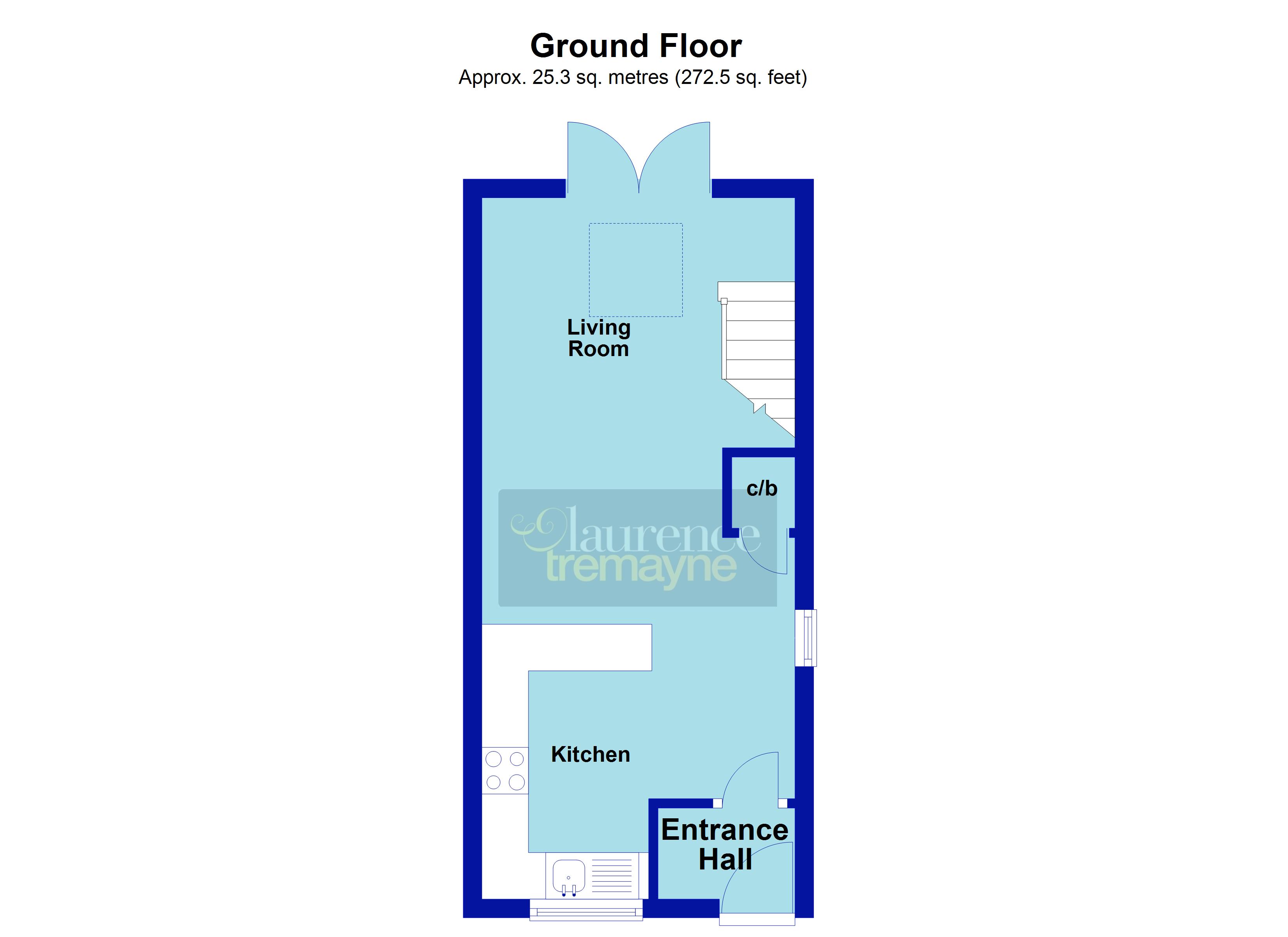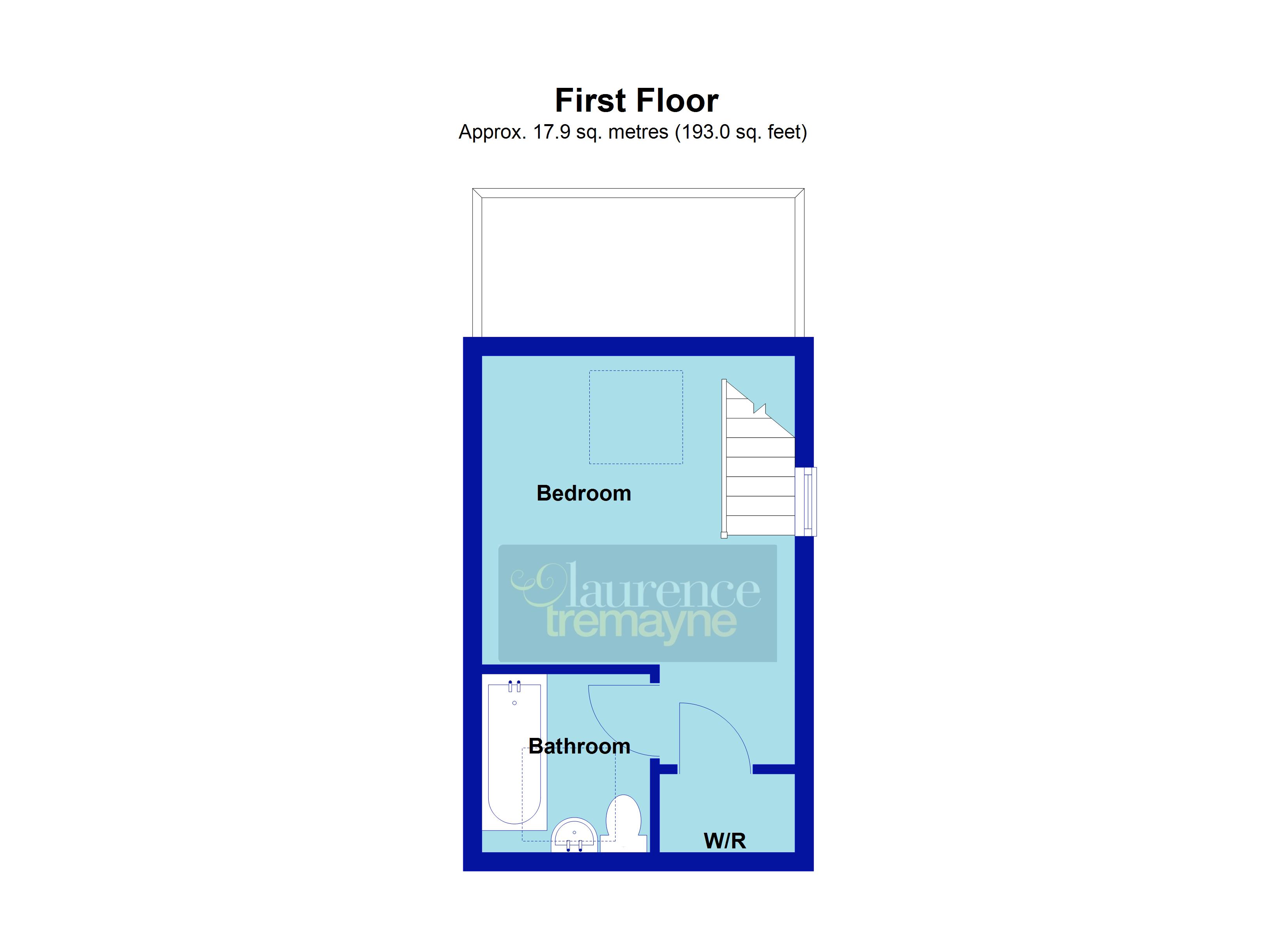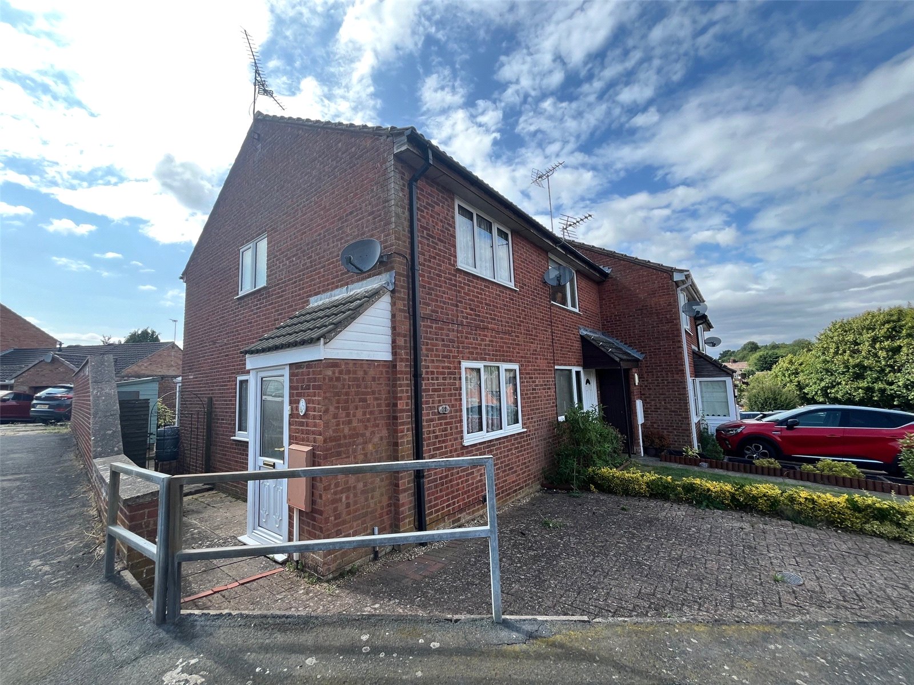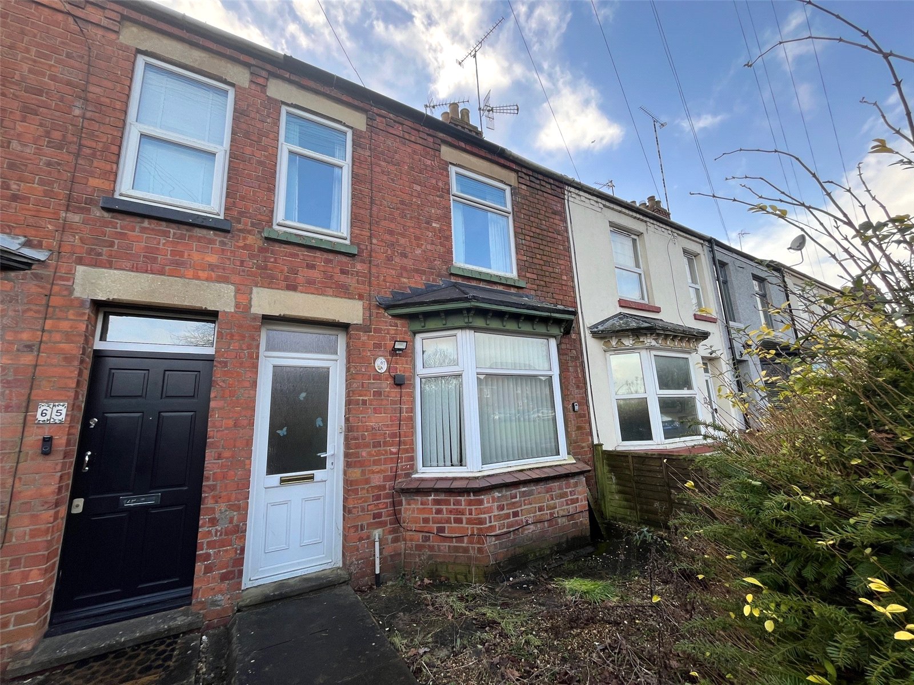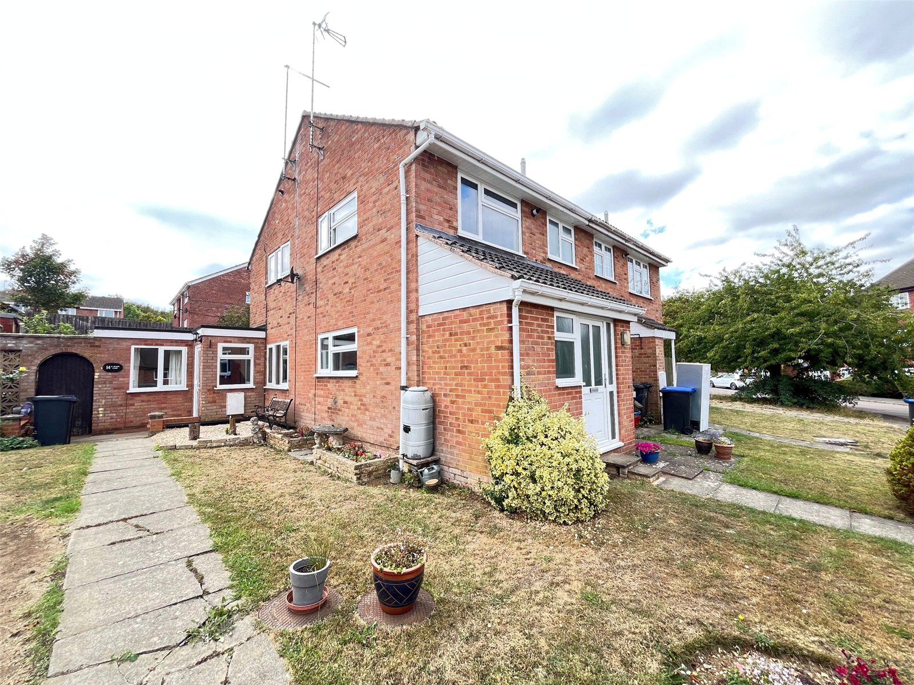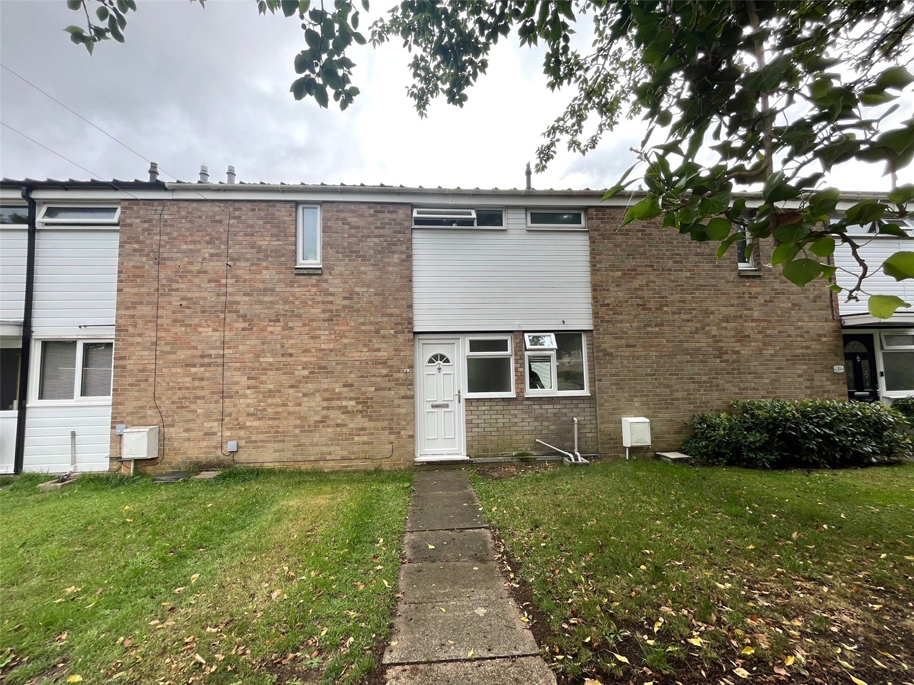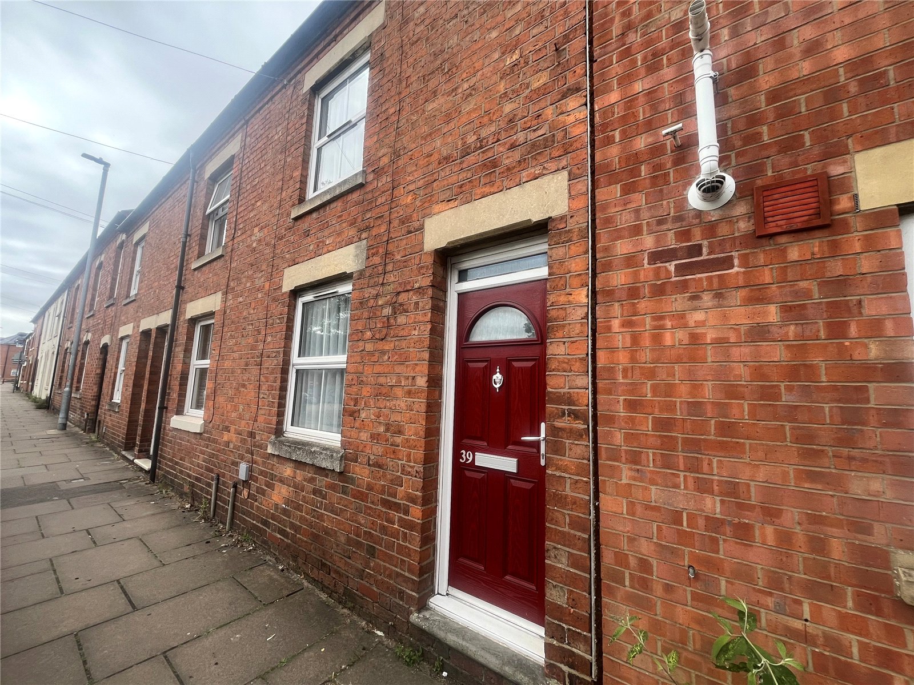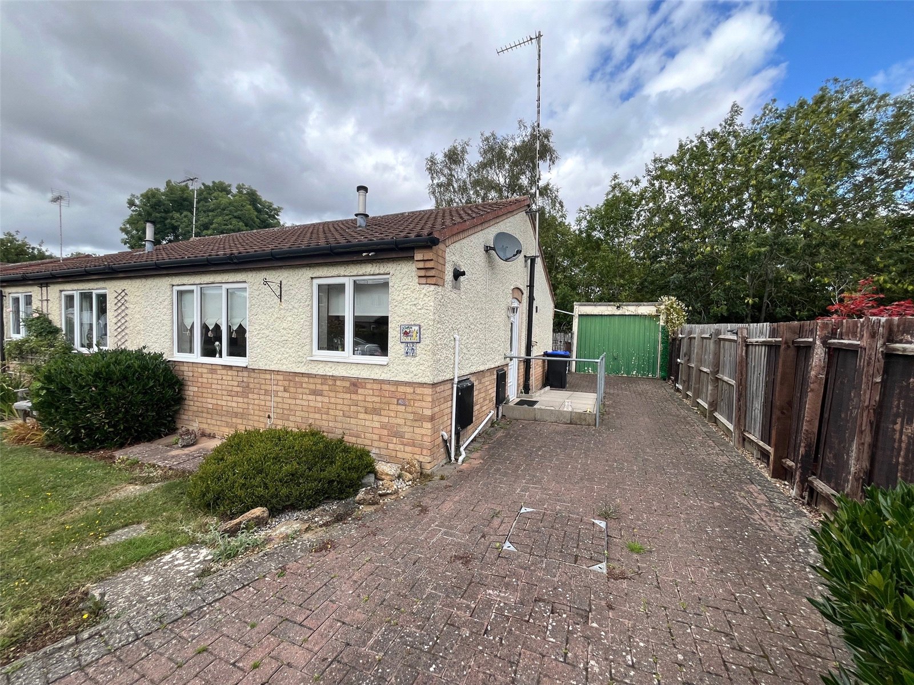Daventry: 01327 311222
Long Buckby: 01327 844111
Woodford Halse: 01327 263333
St Hughes Close, DAVENTRY, Northamptonshre, NN11
Price £180,000
1 Bedroom
Semi-Detached House
Overview
1 Bedroom Semi-Detached House for sale in St Hughes Close, DAVENTRY, Northamptonshre, NN11
***POPULAR DEVELOPMENT***CLOSE TO AMENITIES & PARKLAND***CUL-DE-SAC LOCATION***VERY WELL PRESENTED THROUGHOUT*** Located on the SOUGHT AFTER STEFEN HILL DEVELOPMENT is this VERY WELL PRESNTED starter home, ideal for FIRST TIME or INVESTMENT BUYERS. With accommodation comprising entrance hallway, 24�0� OPEN PLAN KITCHEN/LIVING/DINING space, DOUBLE BEDROOM and bathroom. Outside is a DRIVEWAY providing off road parking and a REAR GARDEN. Further benefits include Upvc double glazing and gas to radiator central heating. VIEWING IS ADVISED. EPC - TBC
Entered Via A part glazed Upvc double glazed door set under a canopy storm porch with overhead security light, opening into:-
Entrance Hall 5'2" x 3'6" (1.57m x 1.07m). A small entrance hall with hanging space for coats, wood effect laminate flooring, wooden door to:-
Open Plan Living/Kitchen 24'6" x 11' max (7.47m x 3.35m max). A bright and spacious open plan living area with the kitchen area being fitted with a range of both eye and base level units with worksurfaces over and under unit lighting, inset electric oven, gas hob with extractor fan over, inset one and a quarter bowl single drainer stainless steel sink unit with mixer tap over, space and plumbing for washing machine, space for firdge/freezerdrawer stack, coved ceiling, tiling to water sensitive areas, Upvc double glazed window to front aspect, wall mounted vertical radiator, further radiator, Upvc double glazed window to side aspect, opening into the living area with under stairs storage cupboard, wood laminate flooring, dining area, stairs rising to first floor landing, coved ceiling, television point, feature fireplace with wooden surround tiled base with inset electric fire, Upvc double glazed French doors opening onto the patio of the rear garden.
Bedroom 17' x 11'2" (5.18m x 3.4m). A spacious open plan double bedroom with double glazed window to rear aspect, Upvc double glazed window to side aspect, radiator, coved ceiling, access to loft, door to landing.
Landing 4'6" x 2'6" (1.37m x 0.76m). Thermostatic control, deep storage cupboard, housing central heating boiler with shelving, door to:-
Bathroom 6'2" x 5'6" (1.88m x 1.68m). Fitted with a white three piece suite comprising of a low level WC, pedestal wash hand basin, panel bath with mixer tap with electric shower over, tiling to water sensitive areas, chrome heated towel, extractor, double glazed Velux window to front aspect.
Outside
Front A lovely frontage with lawn area with shrub and flower borders, driveway for one car.
Rear A private and enclosed garden with a paved patio area, steps down to a further paved patio area, lawn area with shrub and flower borders, side storage area with gated access to front, outside light, enclosed by brick wall and timber fencing.
Read more
Entered Via A part glazed Upvc double glazed door set under a canopy storm porch with overhead security light, opening into:-
Entrance Hall 5'2" x 3'6" (1.57m x 1.07m). A small entrance hall with hanging space for coats, wood effect laminate flooring, wooden door to:-
Open Plan Living/Kitchen 24'6" x 11' max (7.47m x 3.35m max). A bright and spacious open plan living area with the kitchen area being fitted with a range of both eye and base level units with worksurfaces over and under unit lighting, inset electric oven, gas hob with extractor fan over, inset one and a quarter bowl single drainer stainless steel sink unit with mixer tap over, space and plumbing for washing machine, space for firdge/freezerdrawer stack, coved ceiling, tiling to water sensitive areas, Upvc double glazed window to front aspect, wall mounted vertical radiator, further radiator, Upvc double glazed window to side aspect, opening into the living area with under stairs storage cupboard, wood laminate flooring, dining area, stairs rising to first floor landing, coved ceiling, television point, feature fireplace with wooden surround tiled base with inset electric fire, Upvc double glazed French doors opening onto the patio of the rear garden.
Bedroom 17' x 11'2" (5.18m x 3.4m). A spacious open plan double bedroom with double glazed window to rear aspect, Upvc double glazed window to side aspect, radiator, coved ceiling, access to loft, door to landing.
Landing 4'6" x 2'6" (1.37m x 0.76m). Thermostatic control, deep storage cupboard, housing central heating boiler with shelving, door to:-
Bathroom 6'2" x 5'6" (1.88m x 1.68m). Fitted with a white three piece suite comprising of a low level WC, pedestal wash hand basin, panel bath with mixer tap with electric shower over, tiling to water sensitive areas, chrome heated towel, extractor, double glazed Velux window to front aspect.
Outside
Front A lovely frontage with lawn area with shrub and flower borders, driveway for one car.
Rear A private and enclosed garden with a paved patio area, steps down to a further paved patio area, lawn area with shrub and flower borders, side storage area with gated access to front, outside light, enclosed by brick wall and timber fencing.
Important Information
- This is a Freehold property.
Sorry! An EPC is not available for this property.
Balliol Road, Daventry, Northamptonshire, Nn11
2 Bedroom End of Terrace House
Balliol Road, DAVENTRY, Northamptonshire, NN11
Braunston Road, Daventry, Northamptonshire, Nn11
2 Bedroom Terraced House
Braunston Road, DAVENTRY, Northamptonshire, NN11
St Peters Close, Daventry, Northamptonshire, Nn11
1 Bedroom End of Terrace House
St Peters Close, DAVENTRY, Northamptonshire, NN11
Trent Walk, Daventry, Northamptonshire, Nn11
2 Bedroom Terraced House
Trent Walk, DAVENTRY, Northamptonshire, NN11
St James Street, Daventry, Northamptonshire, Nn11
2 Bedroom Terraced House
St James Street, DAVENTRY, Northamptonshire, NN11
Exeter Close, Daventry, Northamptonshire, Nn11
2 Bedroom Semi-Detached Bungalow
Exeter Close, DAVENTRY, Northamptonshire, NN11

