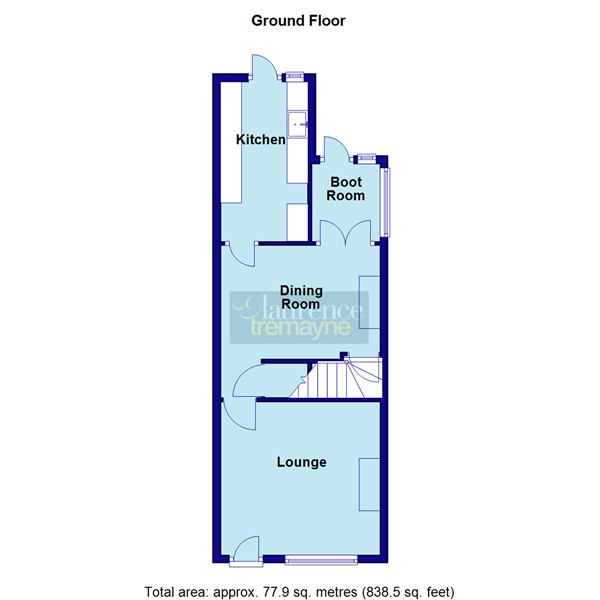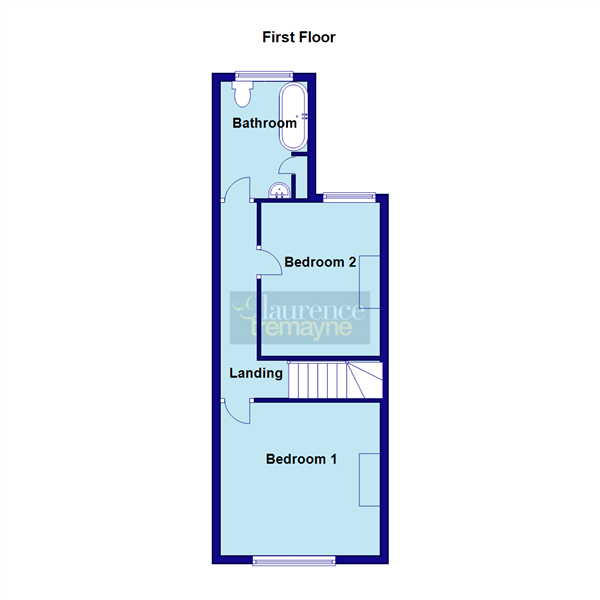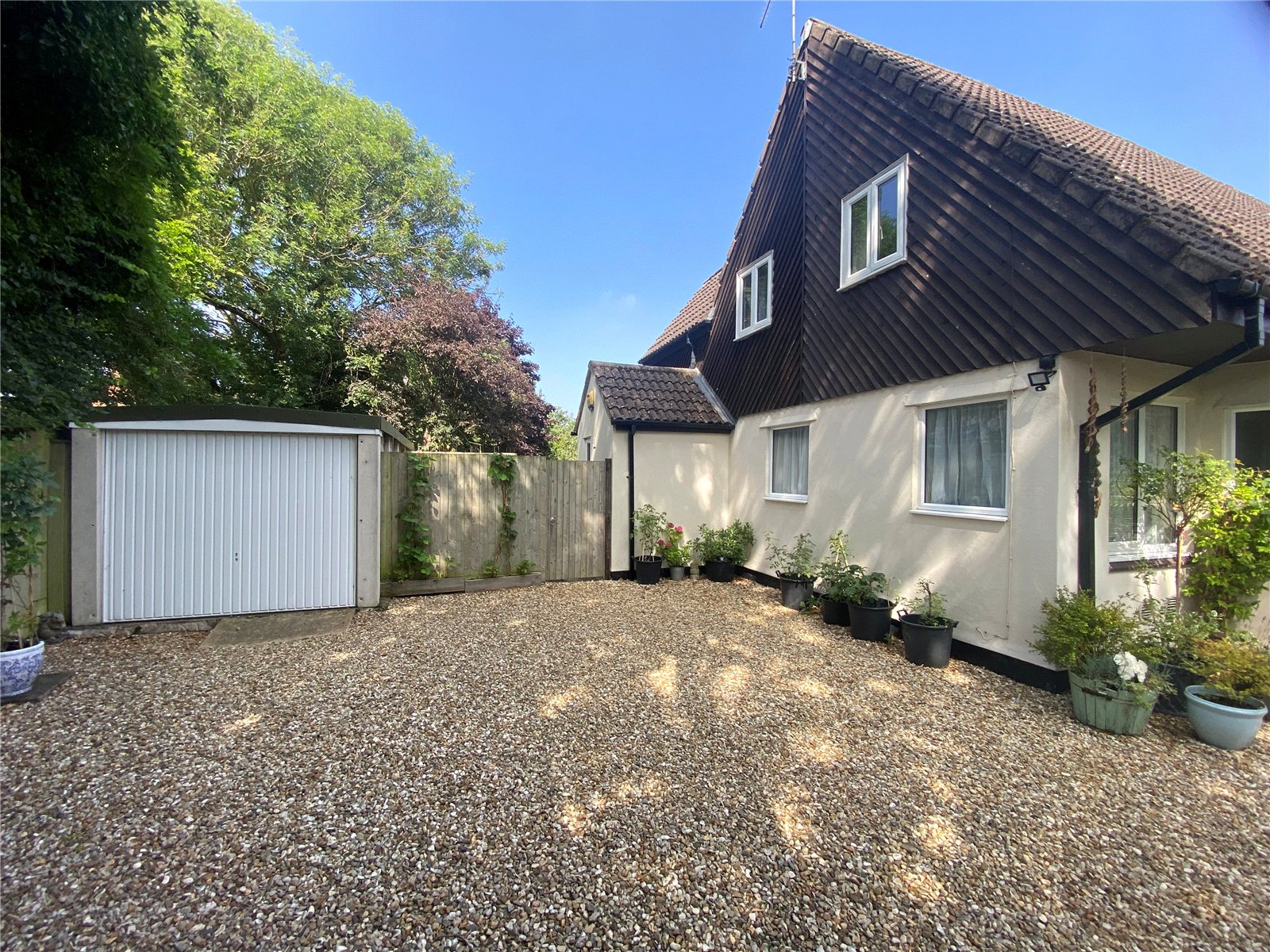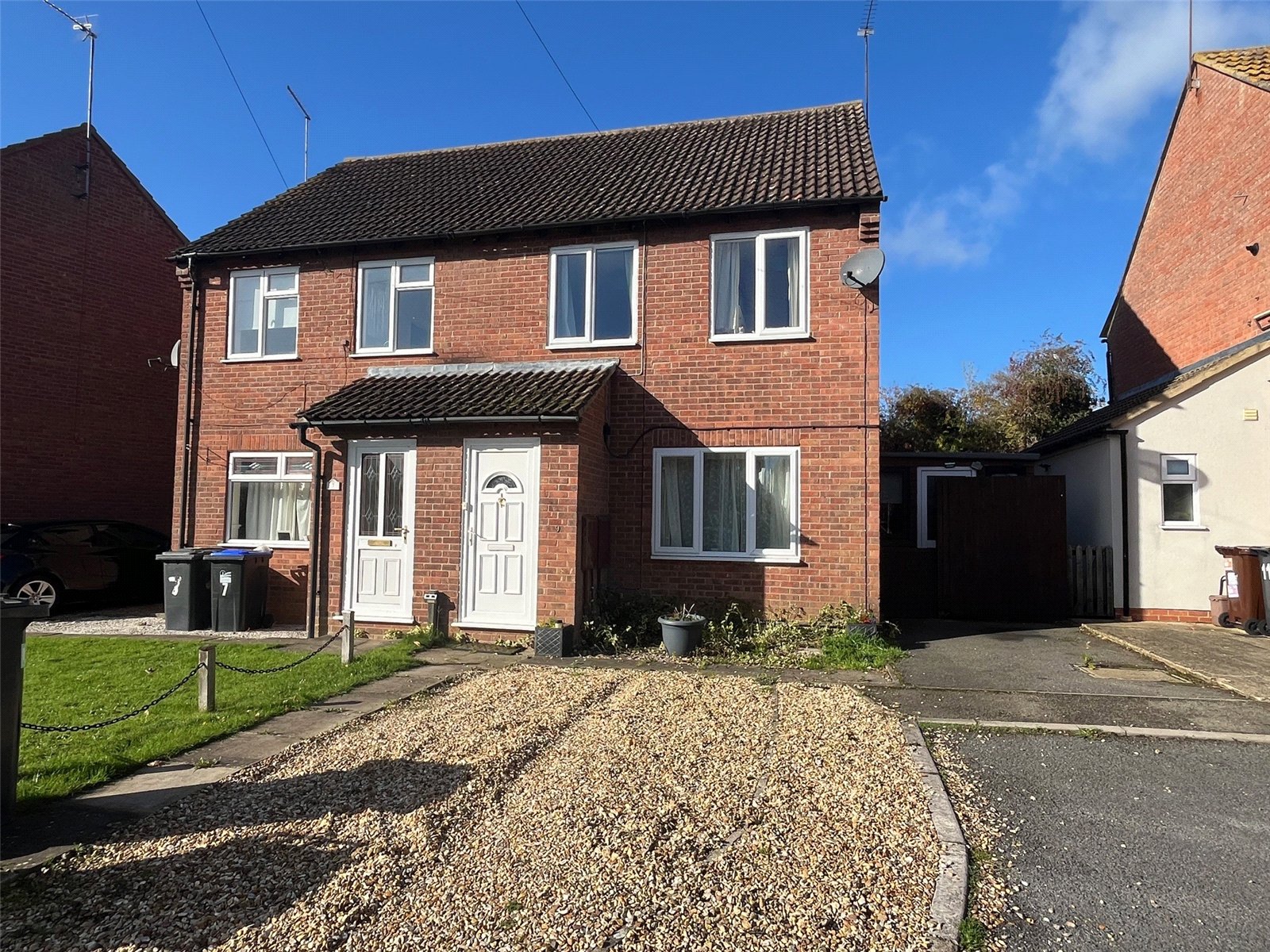Daventry: 01327 311222
Long Buckby: 01327 844111
Woodford Halse: 01327 263333
Rockhill Road, LONG BUCKBY, Northamptonshire, NN6
Price £259,500
2 Bedroom
End of Terrace House
Overview
2 Bedroom End of Terrace House for sale in Rockhill Road, LONG BUCKBY, Northamptonshire, NN6
***VICTORIAN END OF TERRACE***SOUGHT AFTER VILLAGE LOCATION***CLOSE TO TRAIN STATION***GARAGE & DRIVEWAY***NO UPPER CHAIN***
Located in the HIGHLY DESIRABLE Northamptonshire Village of LONG BUCKBY is this WELL PRESENTED end of terrace Victorian home. With accommodation comprising TWO RECEPTION ROOMS on with an OPEN FIRE and the other with a WOOD BURNING STOVE, rear porch/boot room, kitchen, TWO DOUBLE BEDROOMS and a spacious bathroom with ROLL TOP BATH. Outside is a PRETTY REAR GARDEN which leads to a GARAGE and DRIVEWAY. The property has character features and a wealth of charm and a VIEWING IS ADVISED. EPC - E
Entered Via A solid timber door with inset decorative stained glass and Victorian style outside light to one side, opening into :-
Lounge 12'6" x 12' (3.8m x 3.66m). The main focal point of the room is a central chimney breast with inset cast Victorian open fireplace with decorative tiled surround set onto a tiled hearth and with solid pine surround and mantle. Exposed floorboards, two Victorian style radiators, deep Torus skirting boards, coving to ceiling, two wall light points, sash double glazed window to front aspect, wooden door to :-
Dining Room 12'6" 12' (3.8m 3.66m). Again with exposed floorboards and deep Torus skirting boards, the main focal point of this room being a central chimney breast with inset wood burning stove with exposed brick work behind and set onto a paved hearth. Victorian style radiator, feature picture rail and coving to ceiling, smoke alarm, timber door giving access to the stairs rising to first floor landing with under stairs cupboard, double opening double glazed French style timber doors to rear porch, wooden door to kitchen
Rear Porch 8' x 4' (2.44m x 1.22m). Steps down from the dining room and with double glazed windows to side and rear aspects, double glazed door to rear garden, exposed floorboards
Kitchen 14' x 8'10" (4.27m x 2.7m). Fitted with a range of solid wooden hand crafted base level units with solid block wooden work surfaces over and with a full height split cupboard to one corner, space for cooker, space and plumbing for washing machine, space for two further under counter appliances, inset Belfast style ceramic sink, tiled floor, Victorian style radiator, part glazed door and double glazed window to rear aspect and garden
Landing Smoke alarm, exposed floorboards, deep Torus skirting boards, feature panelling to walls, Victorian style radiator, feature coving to ceiling, access to loft space, wooden doors to all first floor accommodation
Bedroom One 12'6" x 12' (3.8m x 3.66m). Exposed floorboards, deep Torus skirting, television point, decorative coving to ceiling, sash double glazed window to front aspect with deep Victorian style radiator under
Bedroom Two 12'6" x 9'6" (3.8m x 2.9m). Again with exposed wooden floorboards, deep Torus skirting, decorative coving to ceiling, Victorian radiator, wooden door to storage cupboard over the stairs, feature cast iron decorative fireplace set into a tiled hearth, double glazed sash window to rear aspect with views over countryside
Bathroom A spacious bathroom fitted with a three piece suite comprising of pedestal wash hand basin, low level WC and free standing roll top bath with claw feet set onto a wooden herringbone base, tiling to water sensitive areas, Victorian style radiator, cupboard to one corner with exposed shelving and concealing an 'Ideal' gas combi boiler. Upvc double glazed window to rear aspect with views over open countryside
Outside
Front A low maintenance frontage with steps leading down to the front door with gravel laid to either side
Rear A lovely rear garden, accessed from both the kitchen and the rear porch/boot room, with steps lading down from the kitchen and leading down to a paved patio area. From here is a lawned area with planted shrubs and plants, to a further area accessed with a low level wrought iron gate with planted fruit tree. From here there is a timber gate leading out to the rear of the property where there is a driveway and garage
Garage A sectional garage with twin opening doors
Read more
Located in the HIGHLY DESIRABLE Northamptonshire Village of LONG BUCKBY is this WELL PRESENTED end of terrace Victorian home. With accommodation comprising TWO RECEPTION ROOMS on with an OPEN FIRE and the other with a WOOD BURNING STOVE, rear porch/boot room, kitchen, TWO DOUBLE BEDROOMS and a spacious bathroom with ROLL TOP BATH. Outside is a PRETTY REAR GARDEN which leads to a GARAGE and DRIVEWAY. The property has character features and a wealth of charm and a VIEWING IS ADVISED. EPC - E
Entered Via A solid timber door with inset decorative stained glass and Victorian style outside light to one side, opening into :-
Lounge 12'6" x 12' (3.8m x 3.66m). The main focal point of the room is a central chimney breast with inset cast Victorian open fireplace with decorative tiled surround set onto a tiled hearth and with solid pine surround and mantle. Exposed floorboards, two Victorian style radiators, deep Torus skirting boards, coving to ceiling, two wall light points, sash double glazed window to front aspect, wooden door to :-
Dining Room 12'6" 12' (3.8m 3.66m). Again with exposed floorboards and deep Torus skirting boards, the main focal point of this room being a central chimney breast with inset wood burning stove with exposed brick work behind and set onto a paved hearth. Victorian style radiator, feature picture rail and coving to ceiling, smoke alarm, timber door giving access to the stairs rising to first floor landing with under stairs cupboard, double opening double glazed French style timber doors to rear porch, wooden door to kitchen
Rear Porch 8' x 4' (2.44m x 1.22m). Steps down from the dining room and with double glazed windows to side and rear aspects, double glazed door to rear garden, exposed floorboards
Kitchen 14' x 8'10" (4.27m x 2.7m). Fitted with a range of solid wooden hand crafted base level units with solid block wooden work surfaces over and with a full height split cupboard to one corner, space for cooker, space and plumbing for washing machine, space for two further under counter appliances, inset Belfast style ceramic sink, tiled floor, Victorian style radiator, part glazed door and double glazed window to rear aspect and garden
Landing Smoke alarm, exposed floorboards, deep Torus skirting boards, feature panelling to walls, Victorian style radiator, feature coving to ceiling, access to loft space, wooden doors to all first floor accommodation
Bedroom One 12'6" x 12' (3.8m x 3.66m). Exposed floorboards, deep Torus skirting, television point, decorative coving to ceiling, sash double glazed window to front aspect with deep Victorian style radiator under
Bedroom Two 12'6" x 9'6" (3.8m x 2.9m). Again with exposed wooden floorboards, deep Torus skirting, decorative coving to ceiling, Victorian radiator, wooden door to storage cupboard over the stairs, feature cast iron decorative fireplace set into a tiled hearth, double glazed sash window to rear aspect with views over countryside
Bathroom A spacious bathroom fitted with a three piece suite comprising of pedestal wash hand basin, low level WC and free standing roll top bath with claw feet set onto a wooden herringbone base, tiling to water sensitive areas, Victorian style radiator, cupboard to one corner with exposed shelving and concealing an 'Ideal' gas combi boiler. Upvc double glazed window to rear aspect with views over open countryside
Outside
Front A low maintenance frontage with steps leading down to the front door with gravel laid to either side
Rear A lovely rear garden, accessed from both the kitchen and the rear porch/boot room, with steps lading down from the kitchen and leading down to a paved patio area. From here is a lawned area with planted shrubs and plants, to a further area accessed with a low level wrought iron gate with planted fruit tree. From here there is a timber gate leading out to the rear of the property where there is a driveway and garage
Garage A sectional garage with twin opening doors
Important Information
- This is a Freehold property.
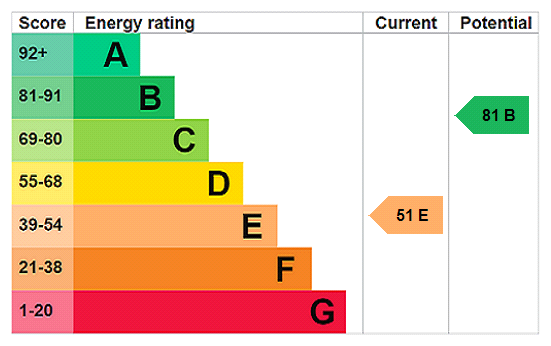
George Lane, Long Buckby Wharf, Northamptonshire, Nn6
3 Bedroom End of Terrace House
George Lane, LONG BUCKBY WHARF, Northamptonshire, NN6
The Poplars, Long Buckby, Northamptonshire, Nn6
2 Bedroom House
The Poplars, LONG BUCKBY, Northamptonshire, NN6
Charles Close, Long Buckby, Northamptonshire, Nn6
3 Bedroom Semi-Detached House
Charles Close, LONG BUCKBY, Northamptonshire, NN6

