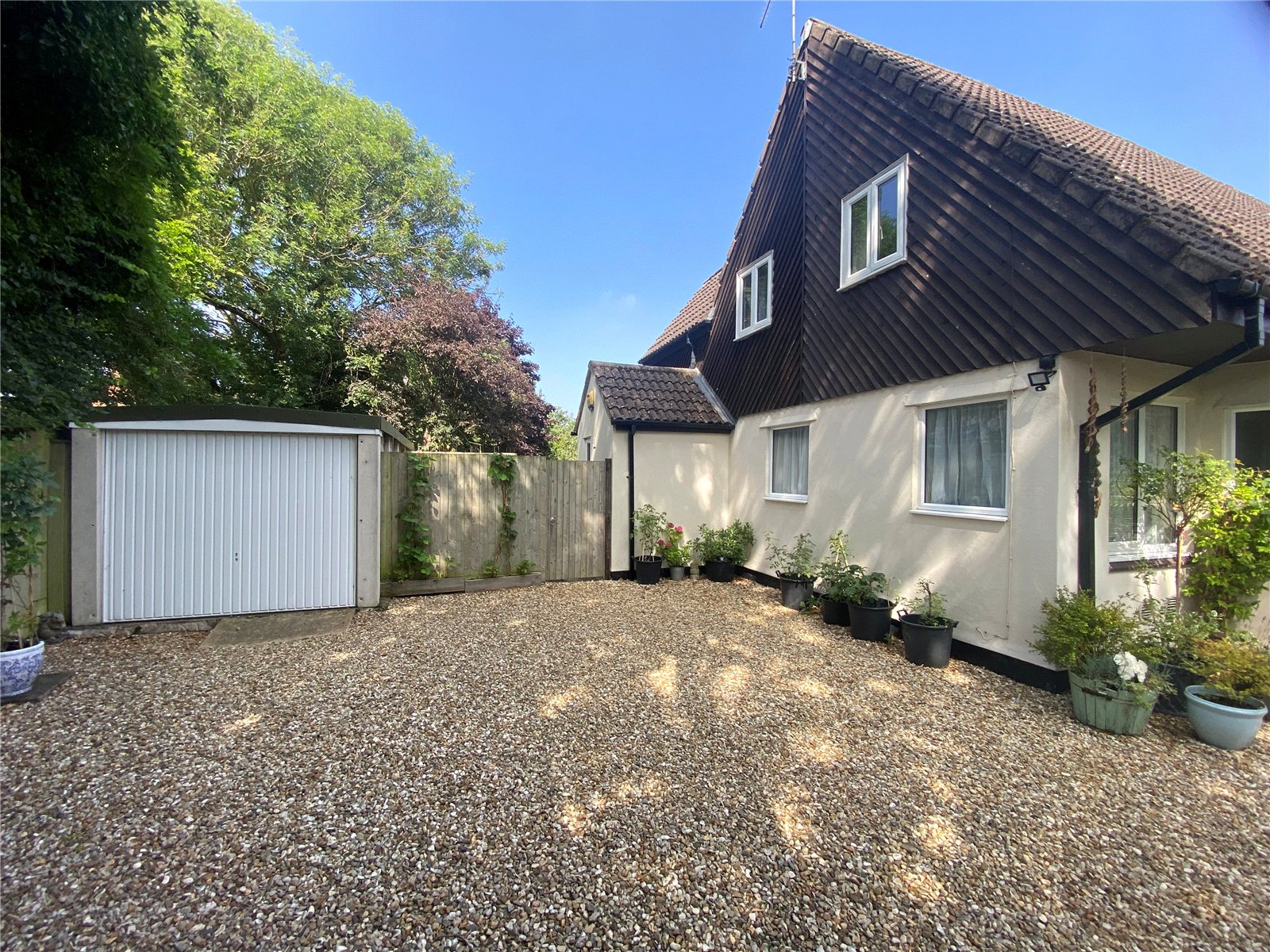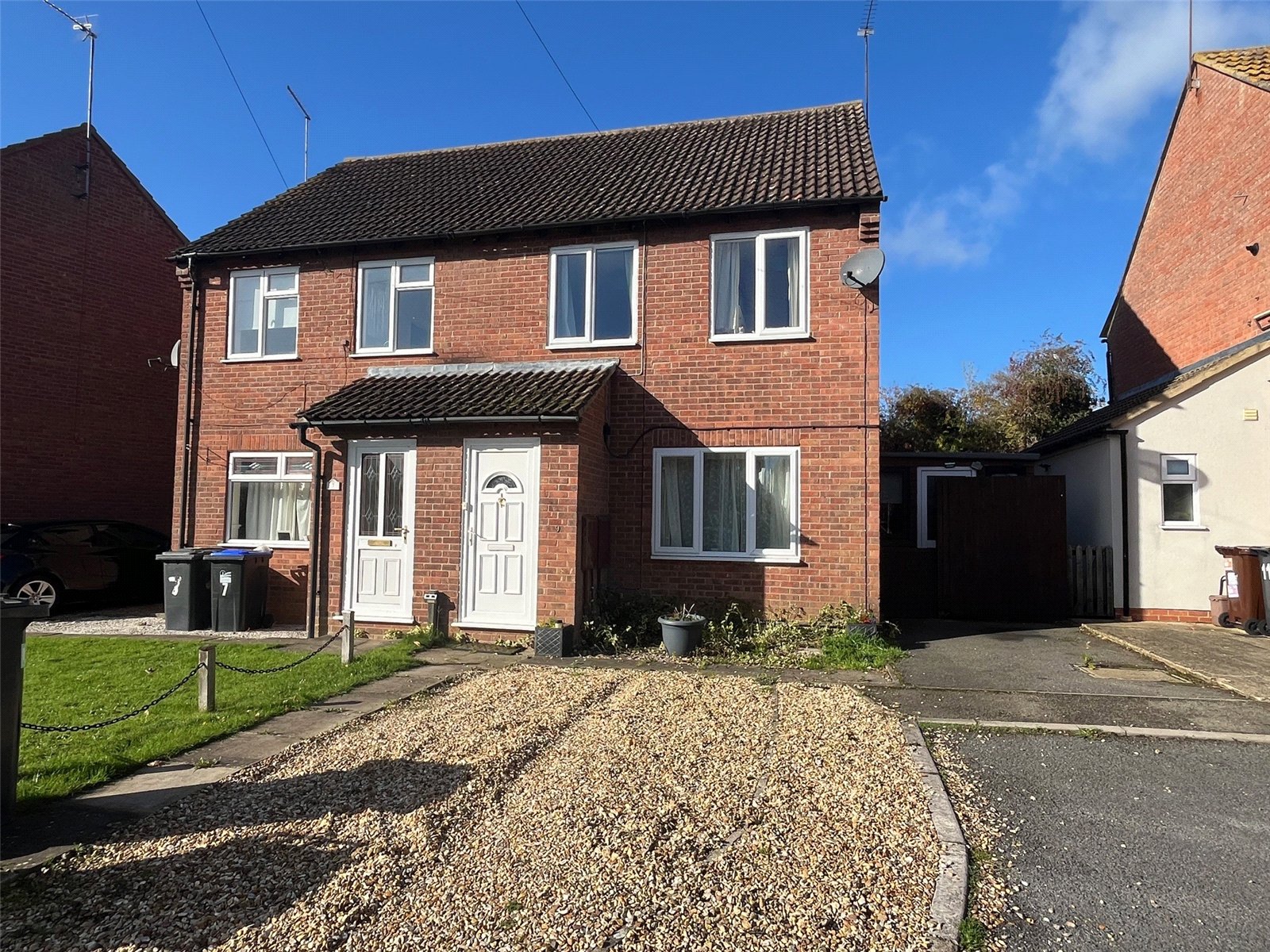
Daventry: 01327 311222
Long Buckby: 01327 844111
Woodford Halse: 01327 263333
This property has been removed by the agent. It may now have been sold or temporarily taken off the market.
*** CHARACTER TWO BEDROOM COTTAGE *** 90FT REAR GARDEN *** LANDSCAPED PATIO *** NO UPPER CHAIN ***
An INTERNAL VIEWING is ADVISED of this CHARMING two bedroom end of terrace cottage which is offered for sale with NO UPPER CHAIN.
An INTERNAL VIEWING is ADVISED of this CHARMING two bedroom end of terrace cottage which is offered for sale with NO UPPER CHAIN.
We have found these similar properties.
The Poplars, Long Buckby, Northamptonshire, Nn6
2 Bedroom House
The Poplars, LONG BUCKBY, Northamptonshire, NN6
George Lane, Long Buckby Wharf, Northamptonshire, Nn6
3 Bedroom End of Terrace House
George Lane, LONG BUCKBY WHARF, Northamptonshire, NN6
Charles Close, Long Buckby, Northamptonshire, Nn6
3 Bedroom Semi-Detached House
Charles Close, LONG BUCKBY, Northamptonshire, NN6





