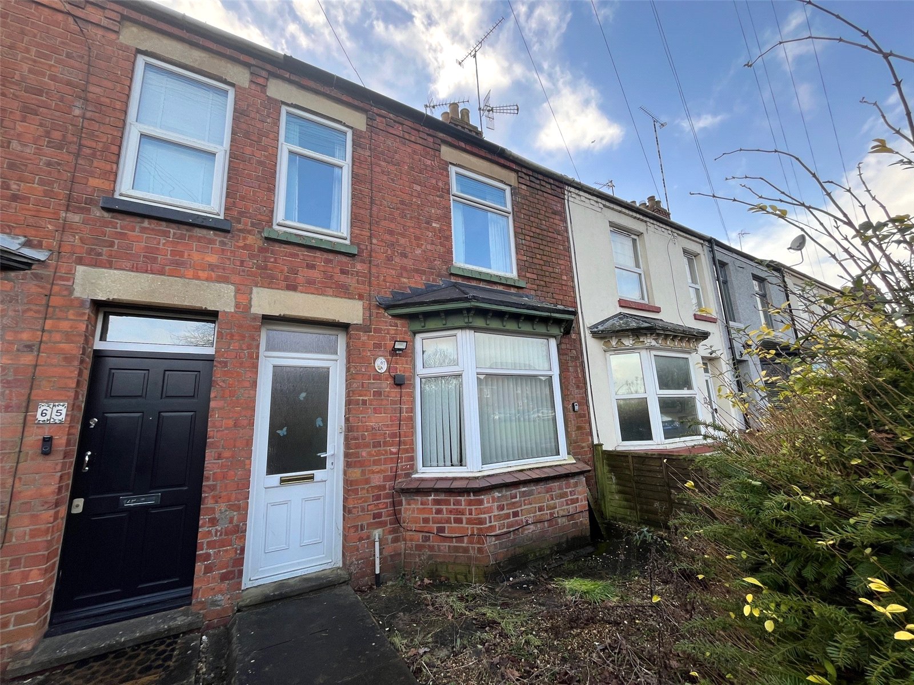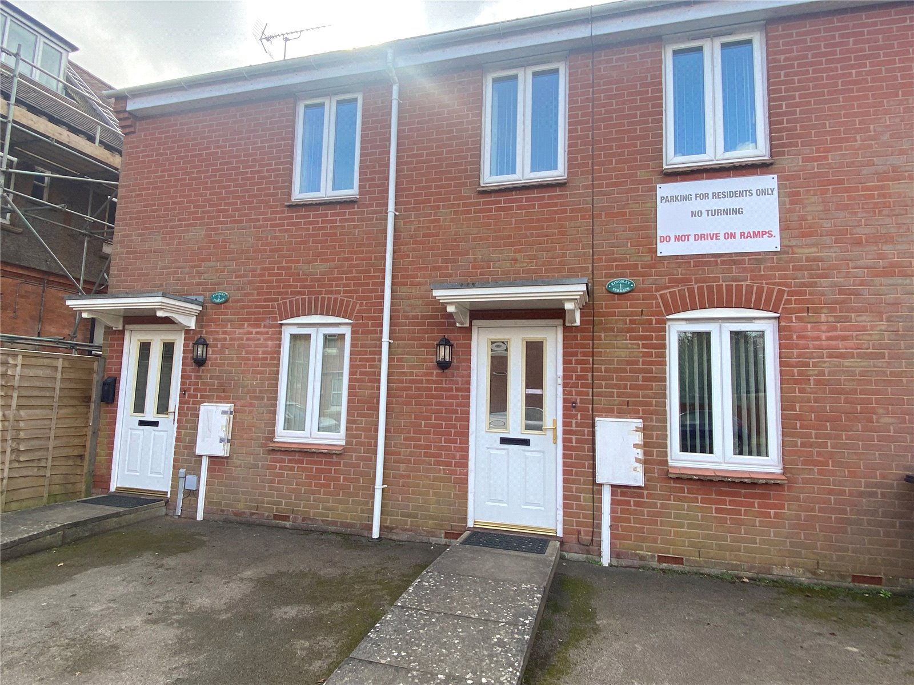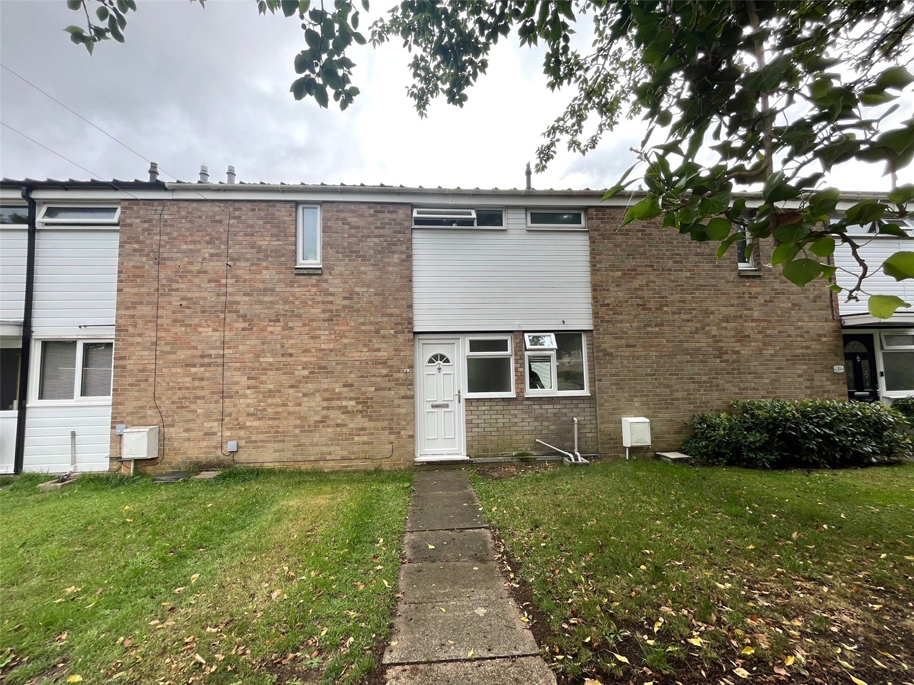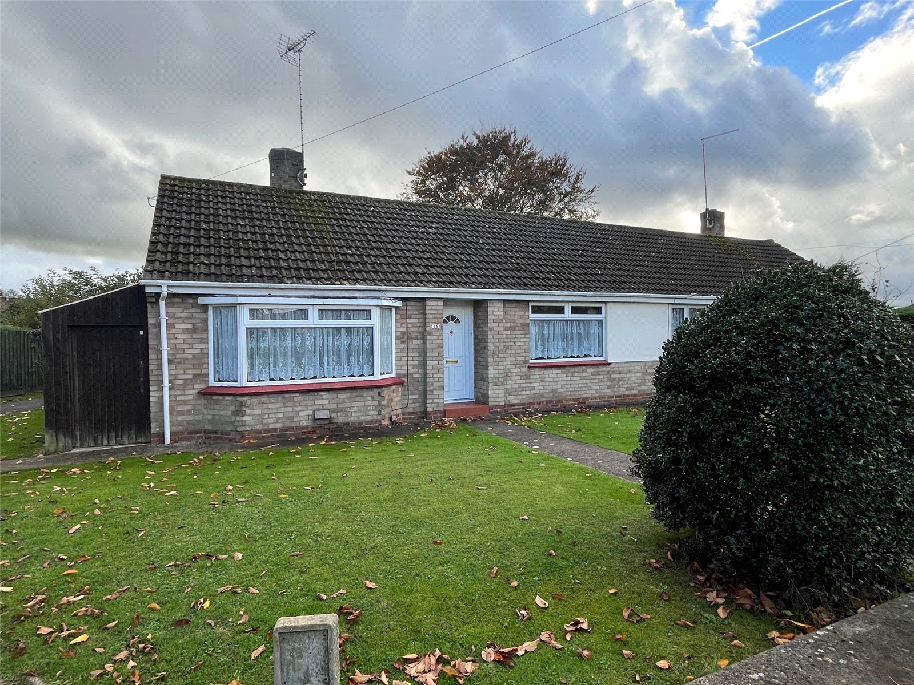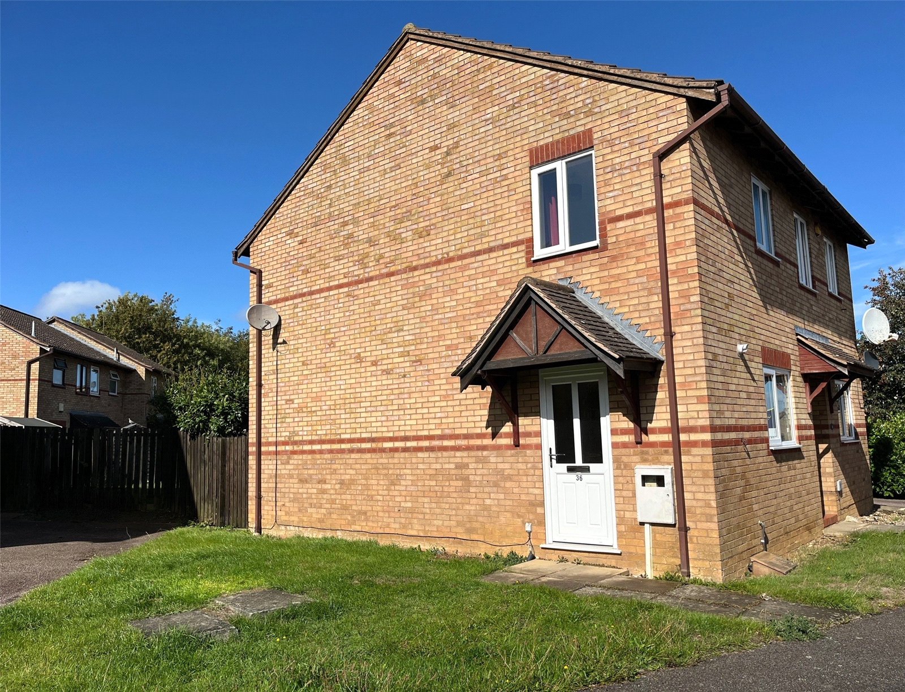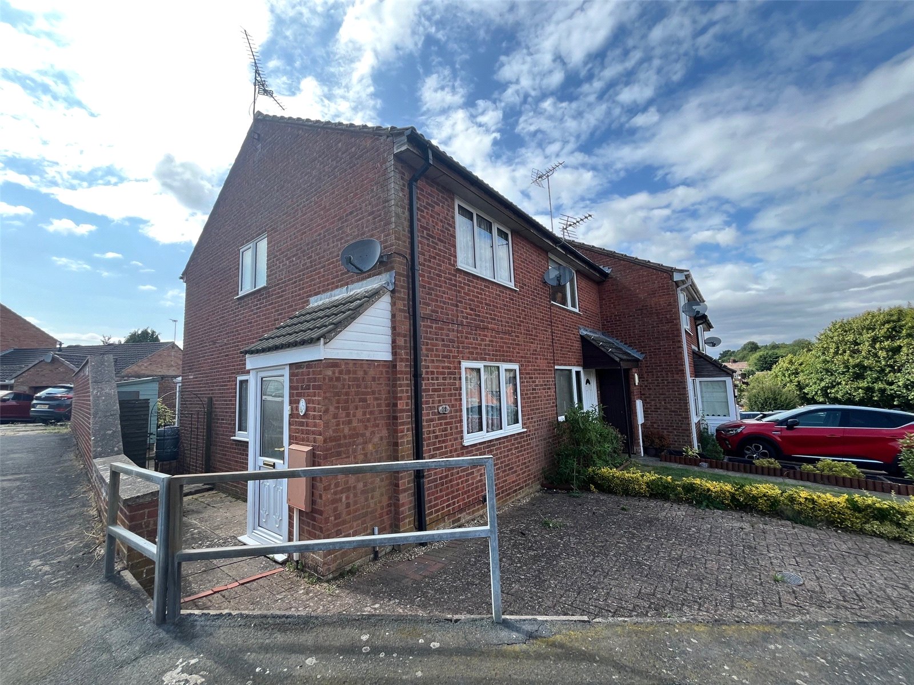
Daventry: 01327 311222
Long Buckby: 01327 844111
Woodford Halse: 01327 263333
This property has been removed by the agent. It may now have been sold or temporarily taken off the market.
***NO UPPER CHAIN***POPULAR LOCATION***CLOSE TO AMENITIES & SCHOOLING***VIEWING ADVISED***
Offered for sale with NO UPPER CHAIN and located on the POPULAR ASHBY FIELDS DEVELOPMENT giving easy access to LOCAL AMENITIES, SCHOOLING and THE COUNTRY PARK is this terraced family home.
Offered for sale with NO UPPER CHAIN and located on the POPULAR ASHBY FIELDS DEVELOPMENT giving easy access to LOCAL AMENITIES, SCHOOLING and THE COUNTRY PARK is this terraced family home.
We have found these similar properties.
Balliol Road, Daventry, Northamptonshire, Nn11
2 Bedroom End of Terrace House
Balliol Road, DAVENTRY, Northamptonshire, NN11
Braunston Road, Daventry, Northamptonshire, Nn11
2 Bedroom Terraced House
Braunston Road, DAVENTRY, Northamptonshire, NN11
Kingsley Avenue, Daventry, Northamptonshire, Nn11
2 Bedroom Apartment
Kingsley Avenue, DAVENTRY, Northamptonshire, NN11
Trent Walk, Daventry, Northamptonshire, Nn11
2 Bedroom Terraced House
Trent Walk, DAVENTRY, Northamptonshire, NN11
Kingston Close, Daventry, Northamptonshire, Nn11
2 Bedroom Semi-Detached Bungalow
Kingston Close, DAVENTRY, Northamptonshire, NN11
Sherwood Drive, Daventry, Northamptonshire, Nn11
2 Bedroom Semi-Detached House
Sherwood Drive, DAVENTRY, Northamptonshire, NN11




