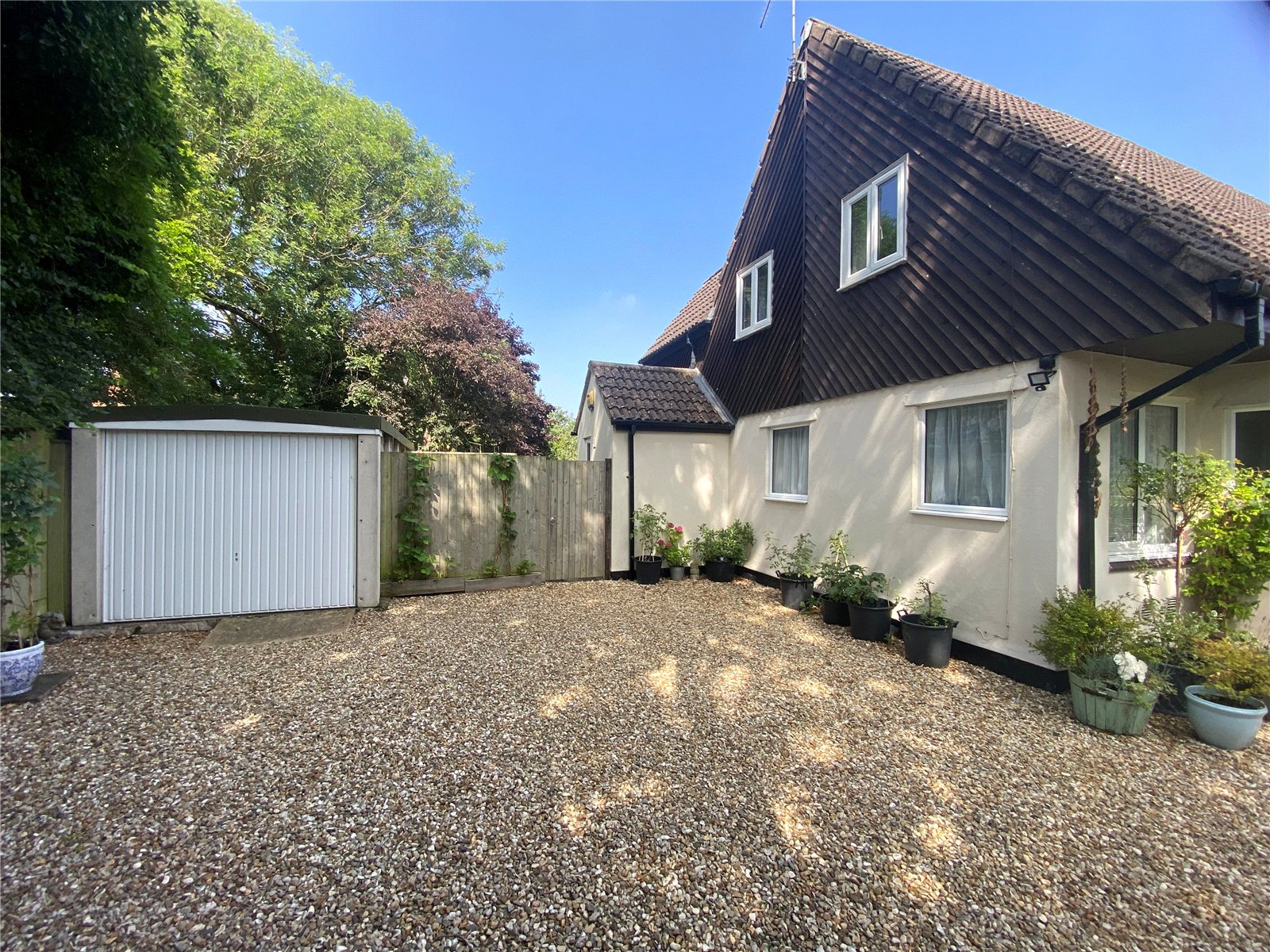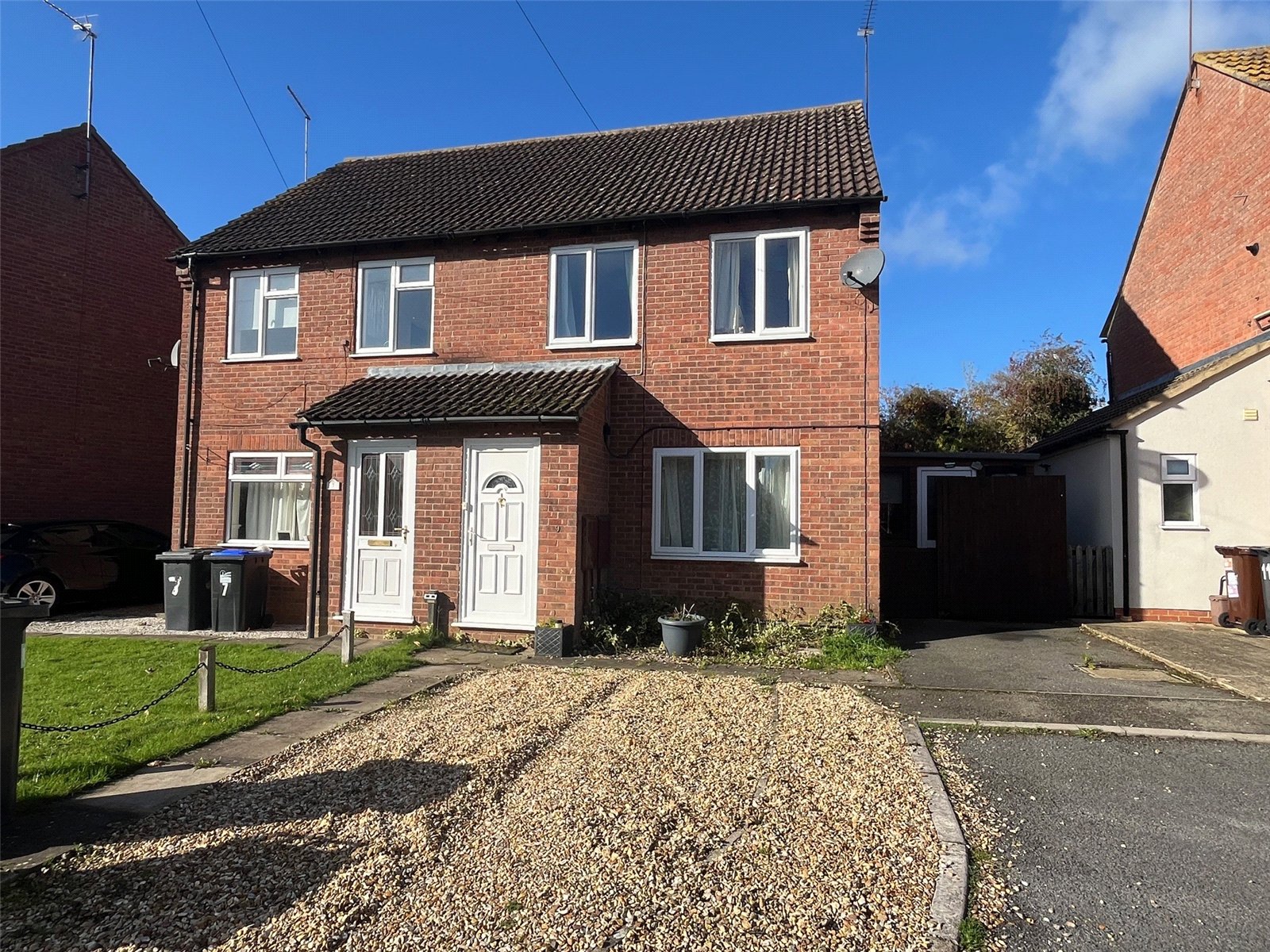
Daventry: 01327 311222
Long Buckby: 01327 844111
Woodford Halse: 01327 263333
This property has been removed by the agent. It may now have been sold or temporarily taken off the market.
***NO UPPER CHAIN***LOUNGE WITH LOG BURNER***LOVELY KITCHEN/DINER***SHOWER ROOM**REAR GARDEN***GARAGE/WORKSHOP***FIRST FLOOR CLOAKROOM***
OFFERED WITH NO UPPER CHAIN is this beautifully presented two bedroom end of terrace property in the sought after village of Crick.
OFFERED WITH NO UPPER CHAIN is this beautifully presented two bedroom end of terrace property in the sought after village of Crick.
We have found these similar properties.
The Poplars, Long Buckby, Northamptonshire, Nn6
2 Bedroom House
The Poplars, LONG BUCKBY, Northamptonshire, NN6
George Lane, Long Buckby Wharf, Northamptonshire, Nn6
3 Bedroom End of Terrace House
George Lane, LONG BUCKBY WHARF, Northamptonshire, NN6
Charles Close, Long Buckby, Northamptonshire, Nn6
3 Bedroom Semi-Detached House
Charles Close, LONG BUCKBY, Northamptonshire, NN6





