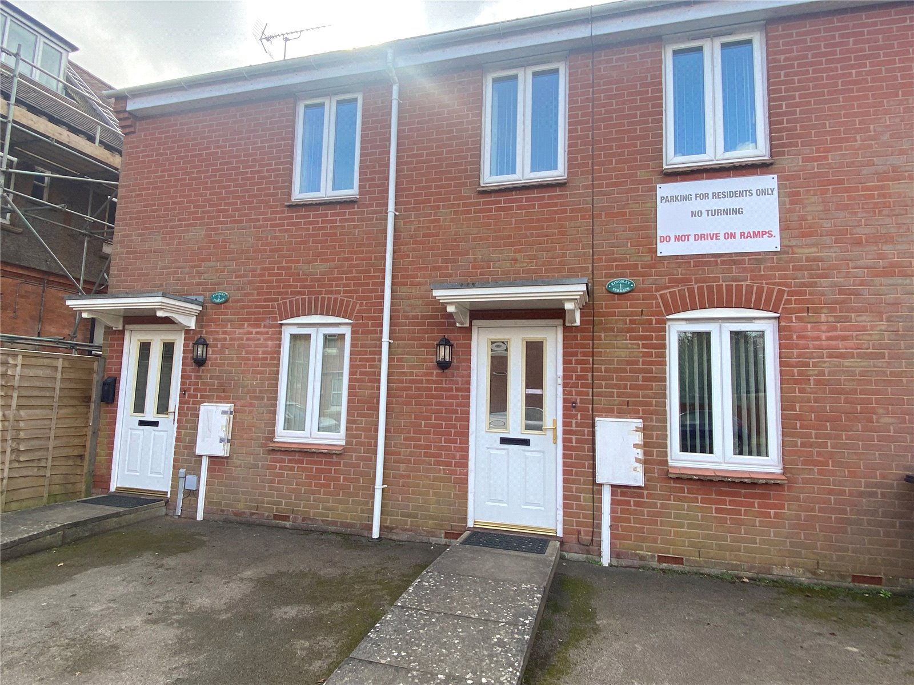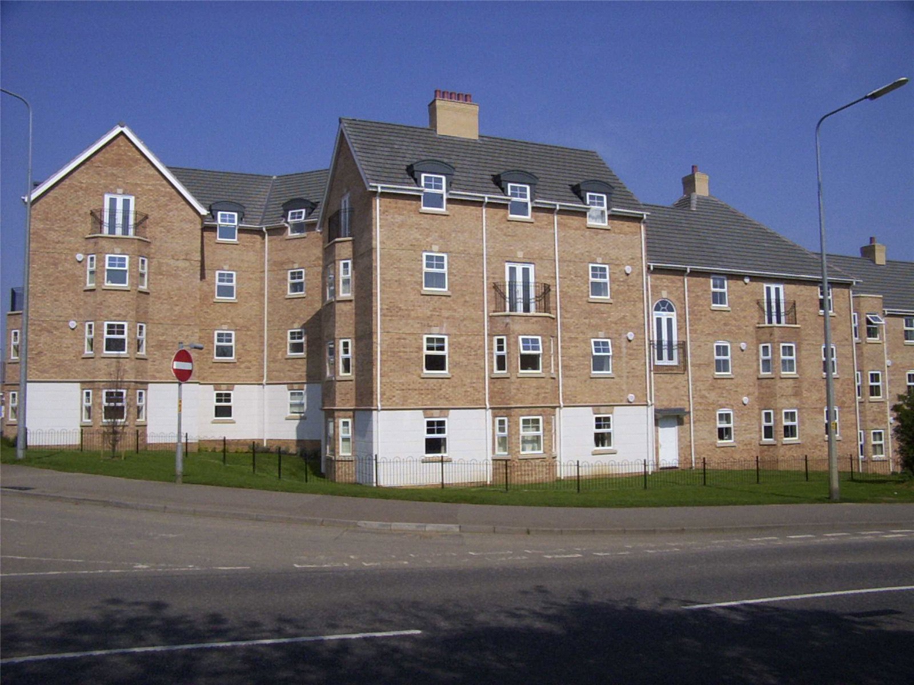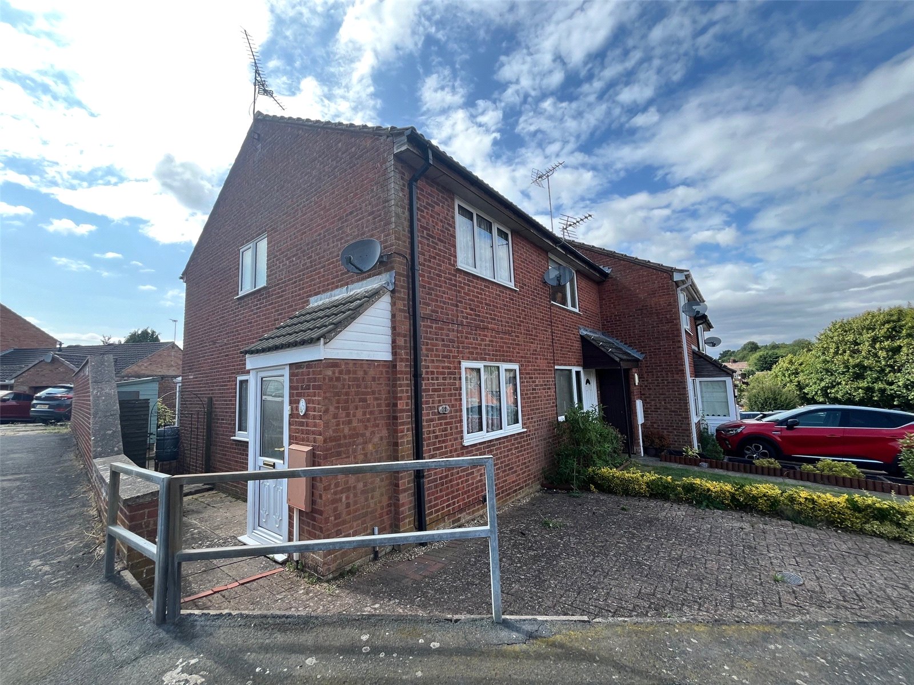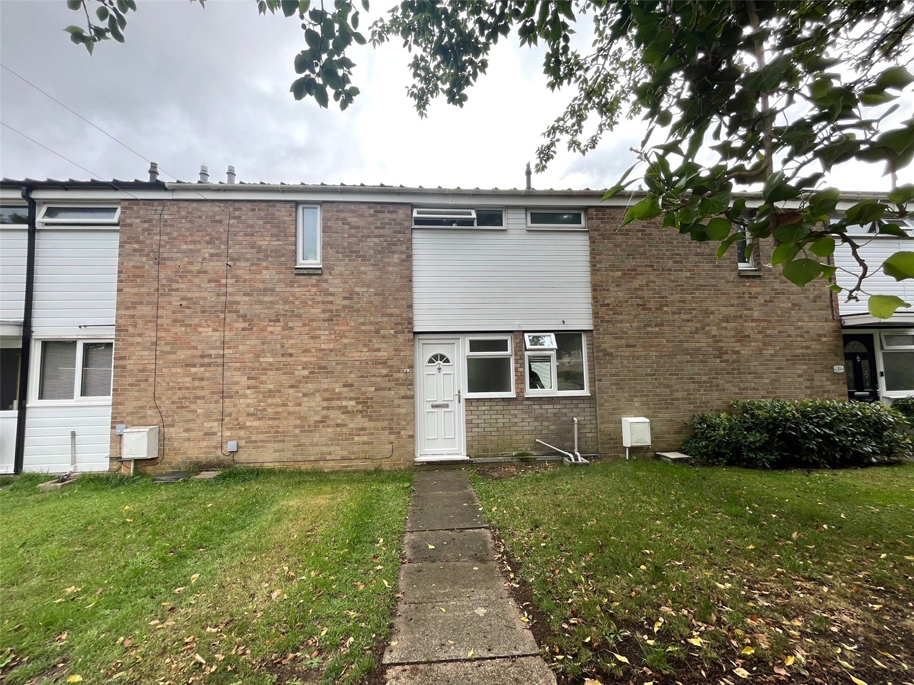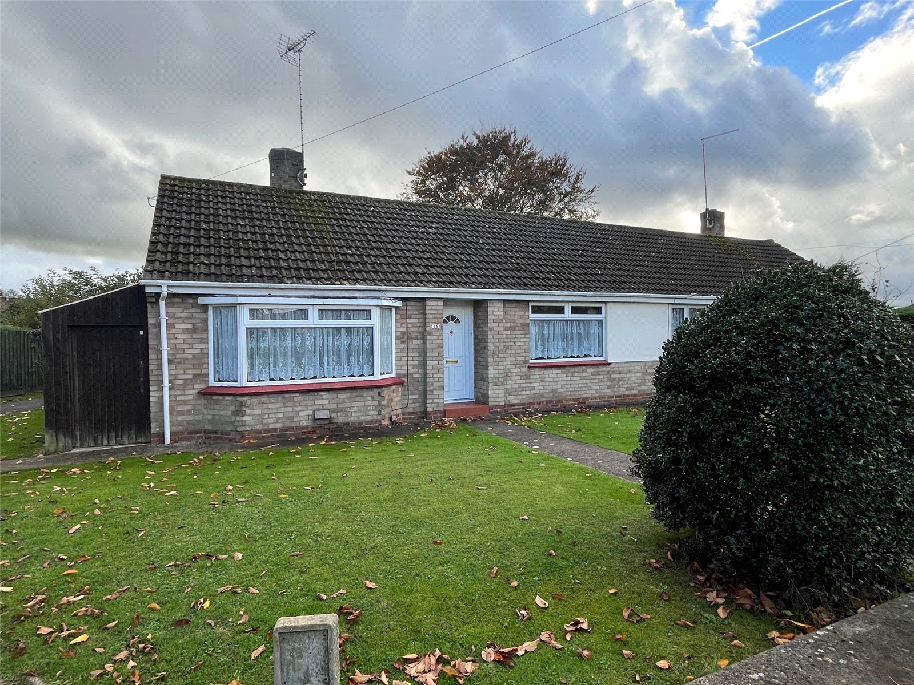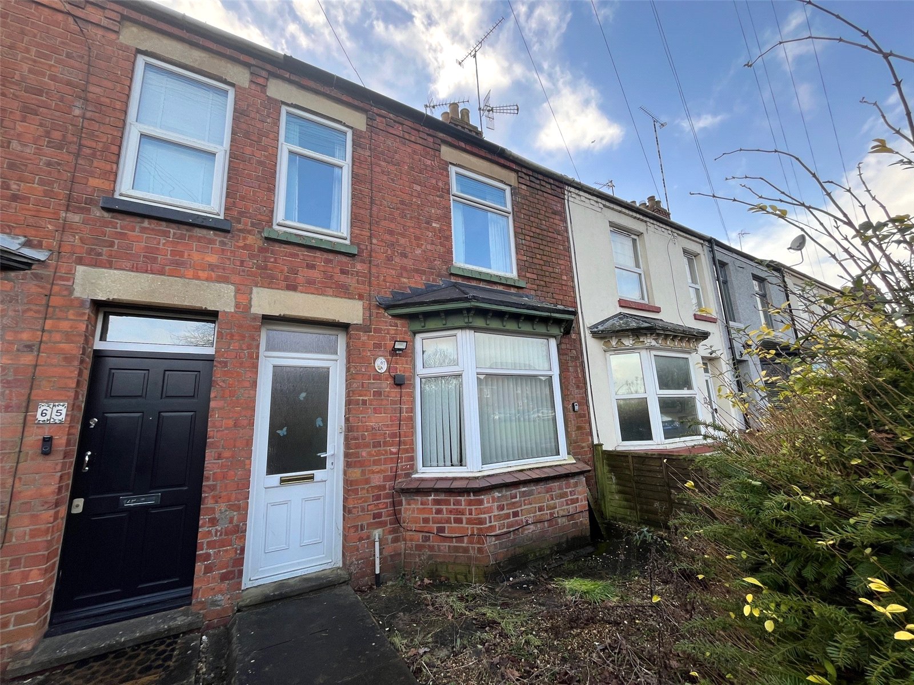
Daventry: 01327 311222
Long Buckby: 01327 844111
Woodford Halse: 01327 263333
This property has been removed by the agent. It may now have been sold or temporarily taken off the market.
A beautifully presented three bedroom end of terrace property situated on the edge of the Southbrook development. Improved by the current owners the property benefits from 16FT LOUNGE, 16FT RE-FITTED KITCHEN/DINER, THREE FIRST FLOOR BEDROOMS TWO OF WH
We have found these similar properties.
Braunston Road, Daventry, Northamptonshire, Nn11
2 Bedroom Terraced House
Braunston Road, DAVENTRY, Northamptonshire, NN11
Kingsley Avenue, Daventry, Northamptonshire, Nn11
2 Bedroom Apartment
Kingsley Avenue, DAVENTRY, Northamptonshire, NN11
Morning Star Road, Daventry, Northamptonshire, Nn11
2 Bedroom Apartment
Morning Star Road, DAVENTRY, Northamptonshire, NN11
Balliol Road, Daventry, Northamptonshire, Nn11
2 Bedroom End of Terrace House
Balliol Road, DAVENTRY, Northamptonshire, NN11
Trent Walk, Daventry, Northamptonshire, Nn11
2 Bedroom Terraced House
Trent Walk, DAVENTRY, Northamptonshire, NN11
Kingston Close, Daventry, Northamptonshire, Nn11
2 Bedroom Semi-Detached Bungalow
Kingston Close, DAVENTRY, Northamptonshire, NN11




