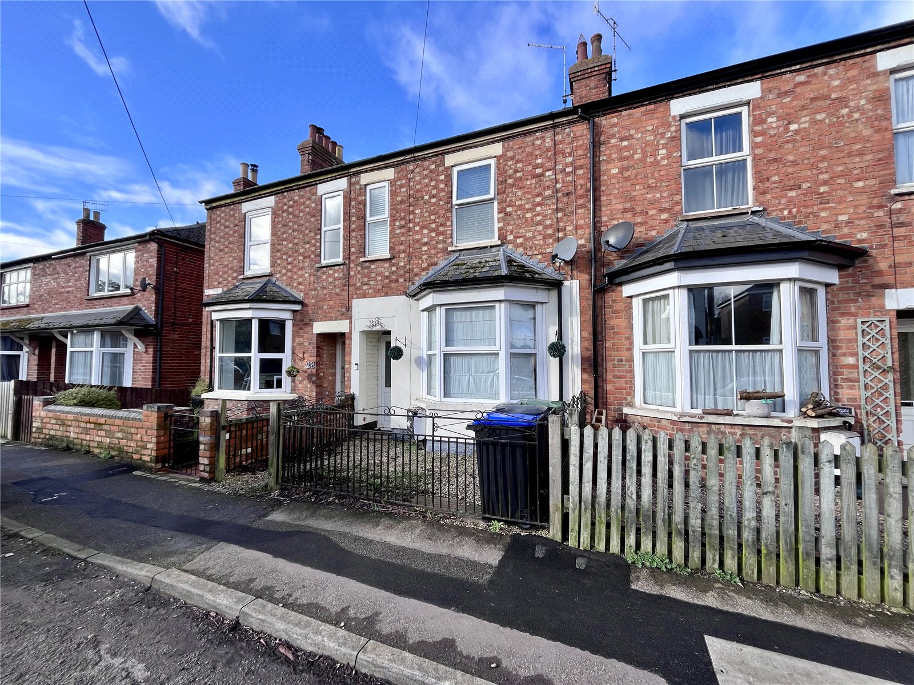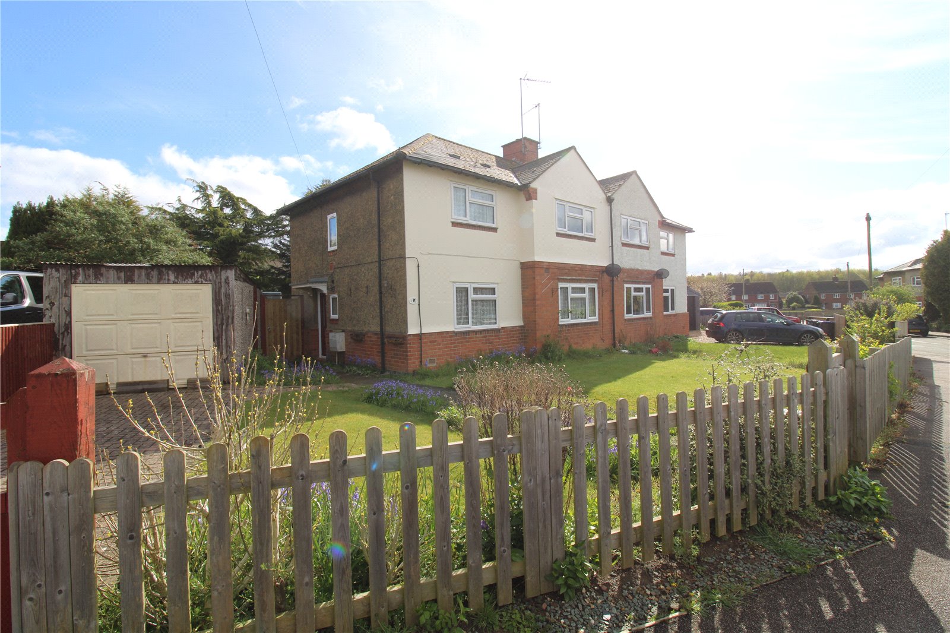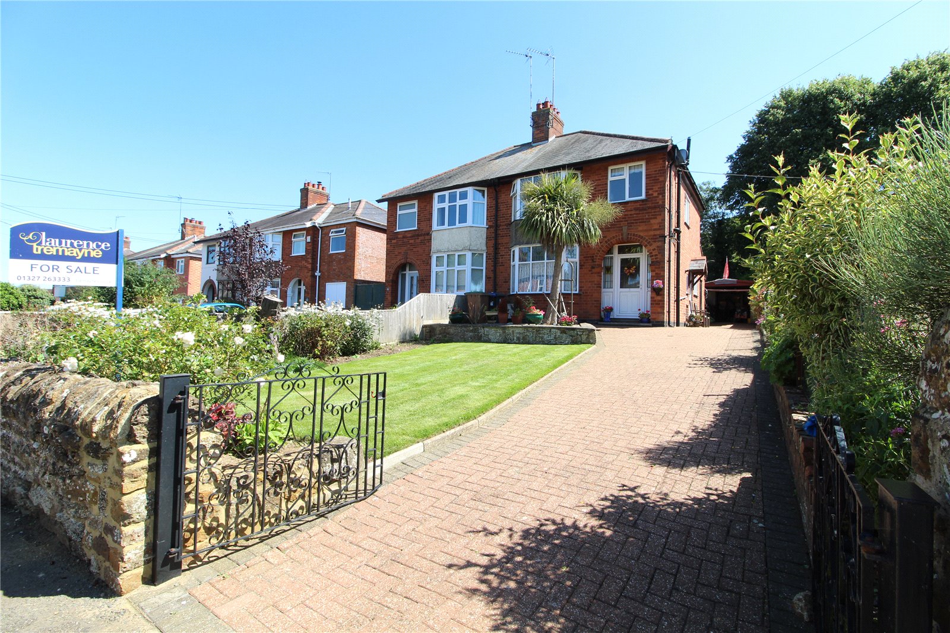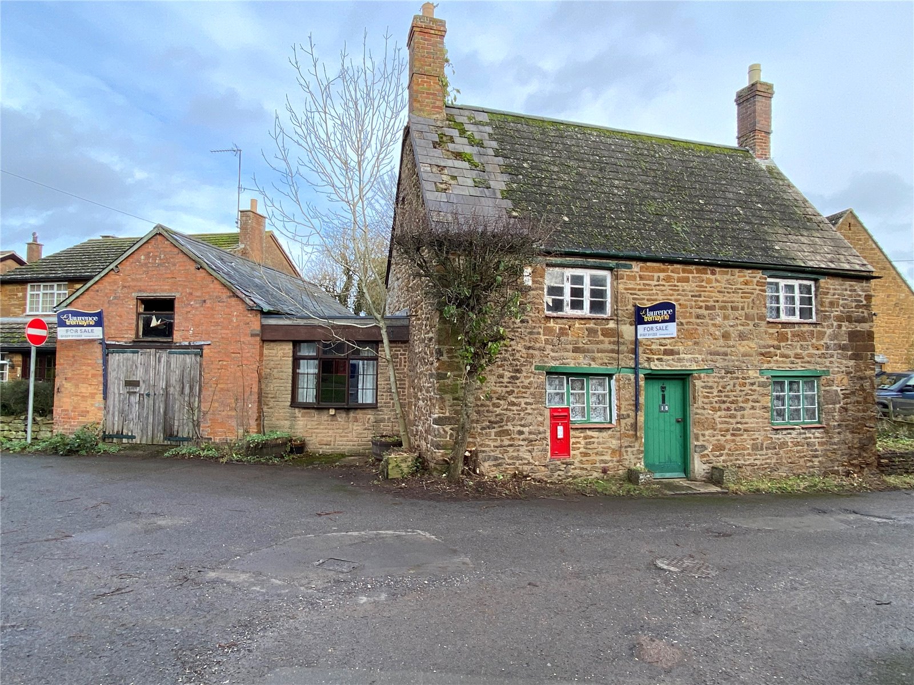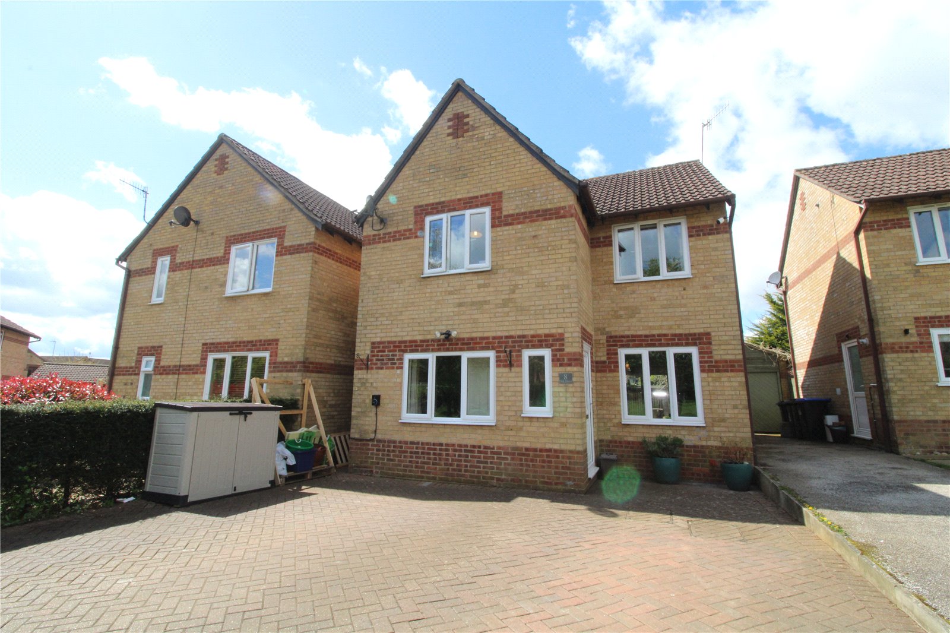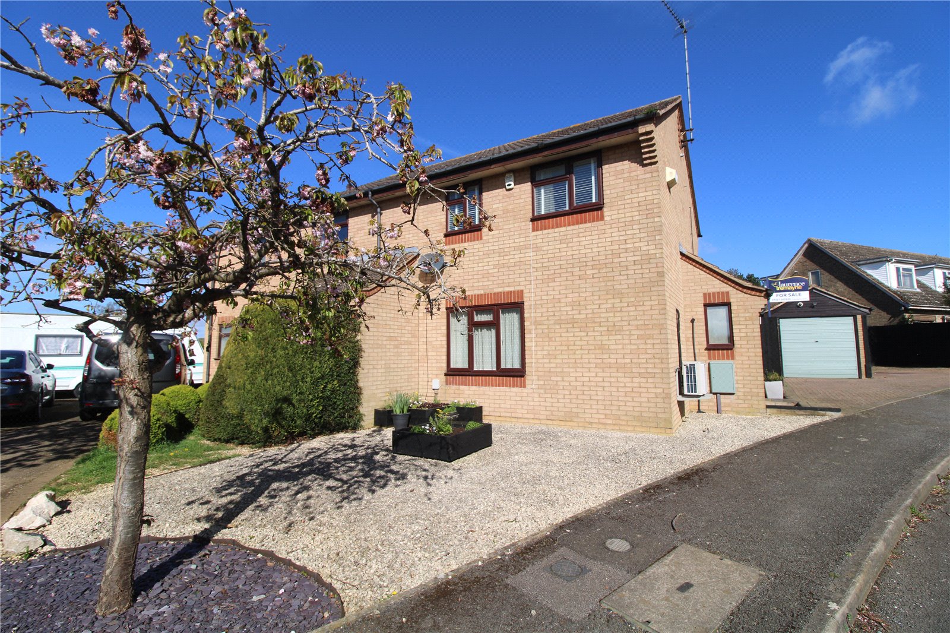
Daventry: 01327 311222
Long Buckby: 01327 844111
Woodford Halse: 01327 263333
This property has been removed by the agent. It may now have been sold or temporarily taken off the market.
***Three Double Bedroom Detached Property*** Good Sized Plot*** Three Reception Rooms*** Downstairs Cloakroom*** En suite*** Private Rear Garden***
We have found these similar properties.
Membris Way, Woodford Halse, Northamptonshire, Nn11
3 Bedroom Semi-Detached House
Membris Way, WOODFORD HALSE, Northamptonshire, NN11
Church Street, Woodford Halse, Northamptonshire, Nn11
2 Bedroom Terraced House
Church Street, WOODFORD HALSE, Northamptonshire, NN11
Manor Road, Woodford Halse, Northamptonshire, Nn11
3 Bedroom Semi-Detached House
Manor Road, WOODFORD HALSE, Northamptonshire, NN11
Church Street, Woodford Halse, Northamptonshire, Nn11
3 Bedroom Semi-Detached House
Church Street, WOODFORD HALSE, Northamptonshire, NN11
Church Street, Charwelton, Northamptonshire, Nn11
2 Bedroom Detached House
Church Street, CHARWELTON, Northamptonshire, NN11
Oak Drive, Woodford Halse, Northamptonshire, Nn11
3 Bedroom Detached House
Oak Drive, WOODFORD HALSE, Northamptonshire, NN11




