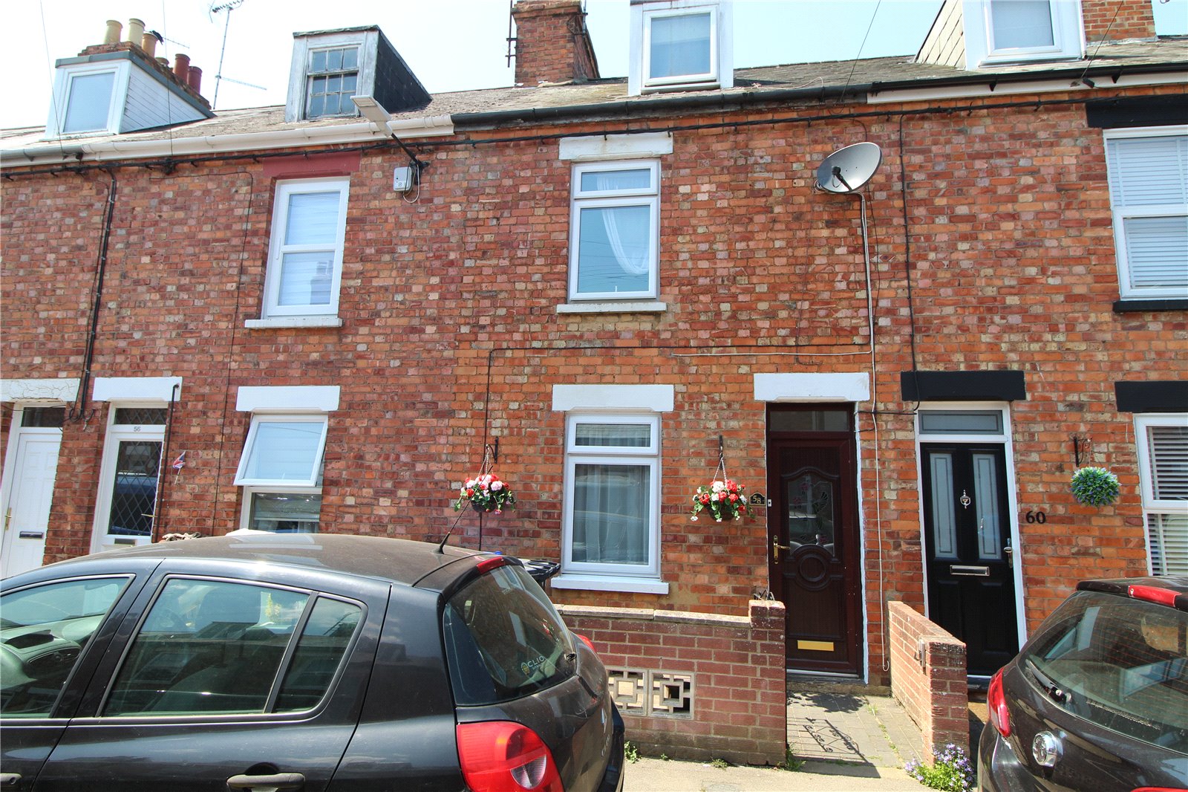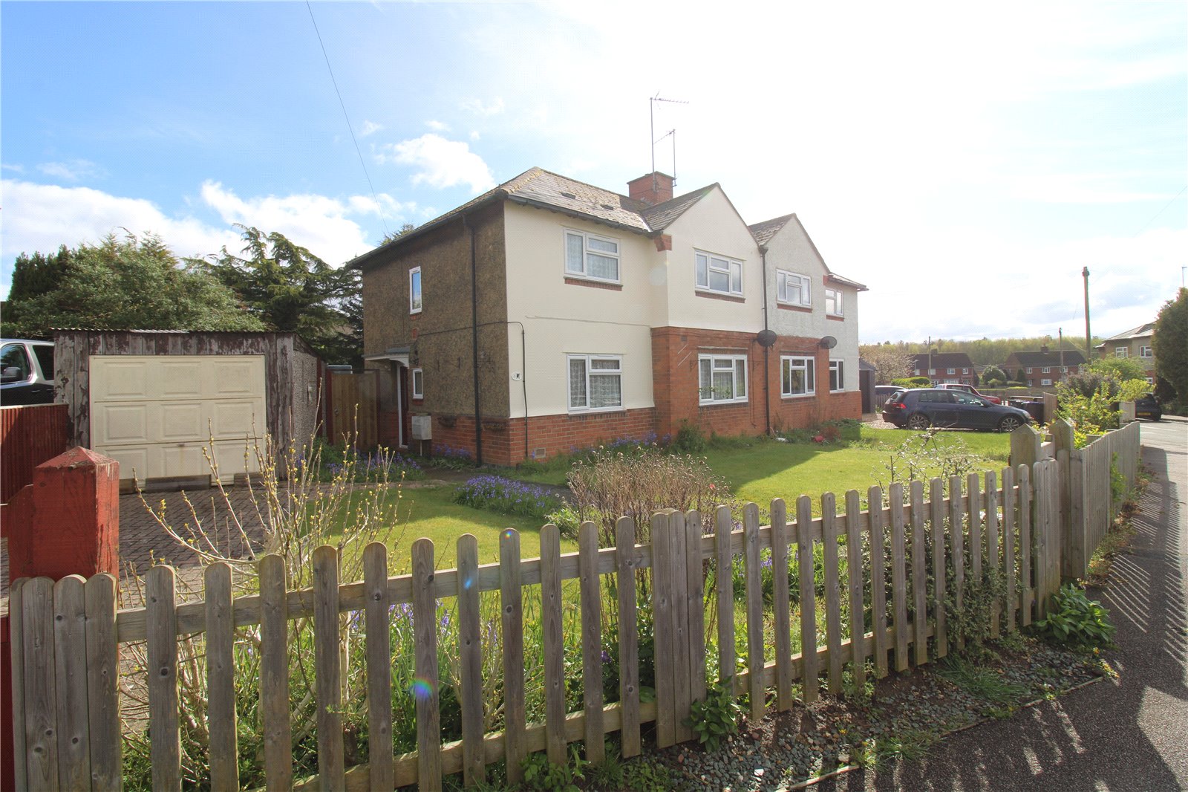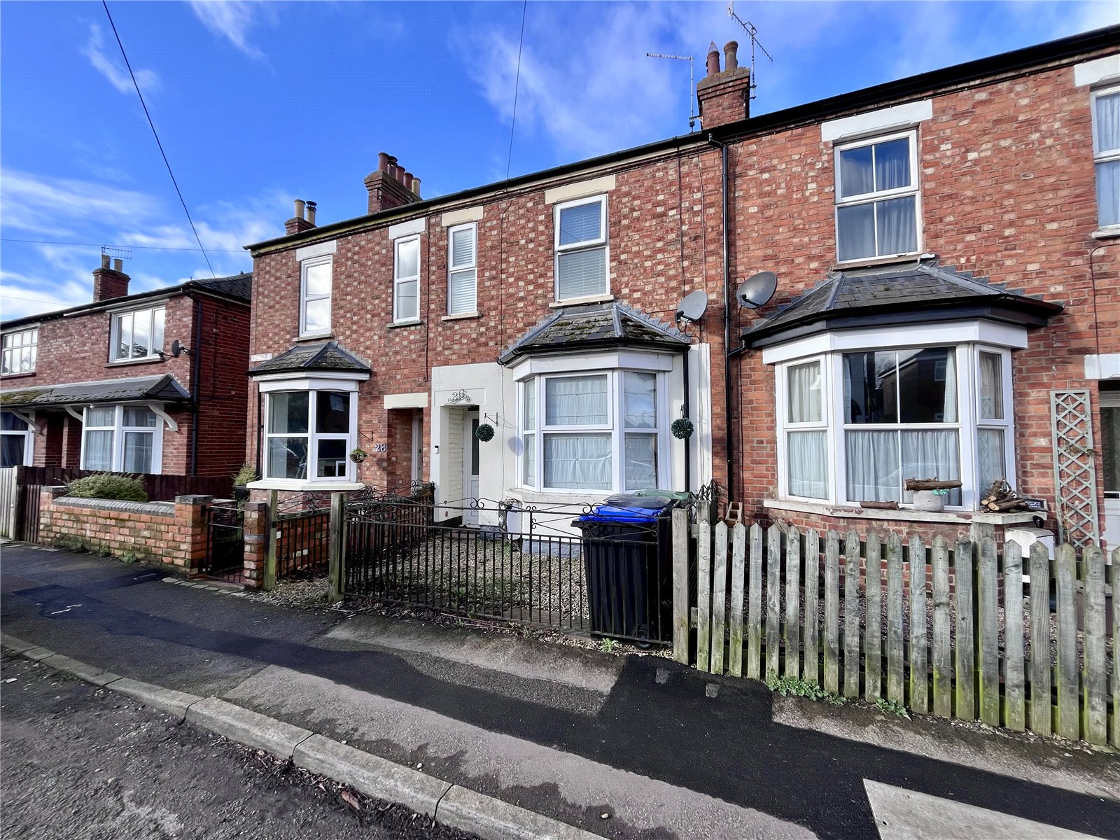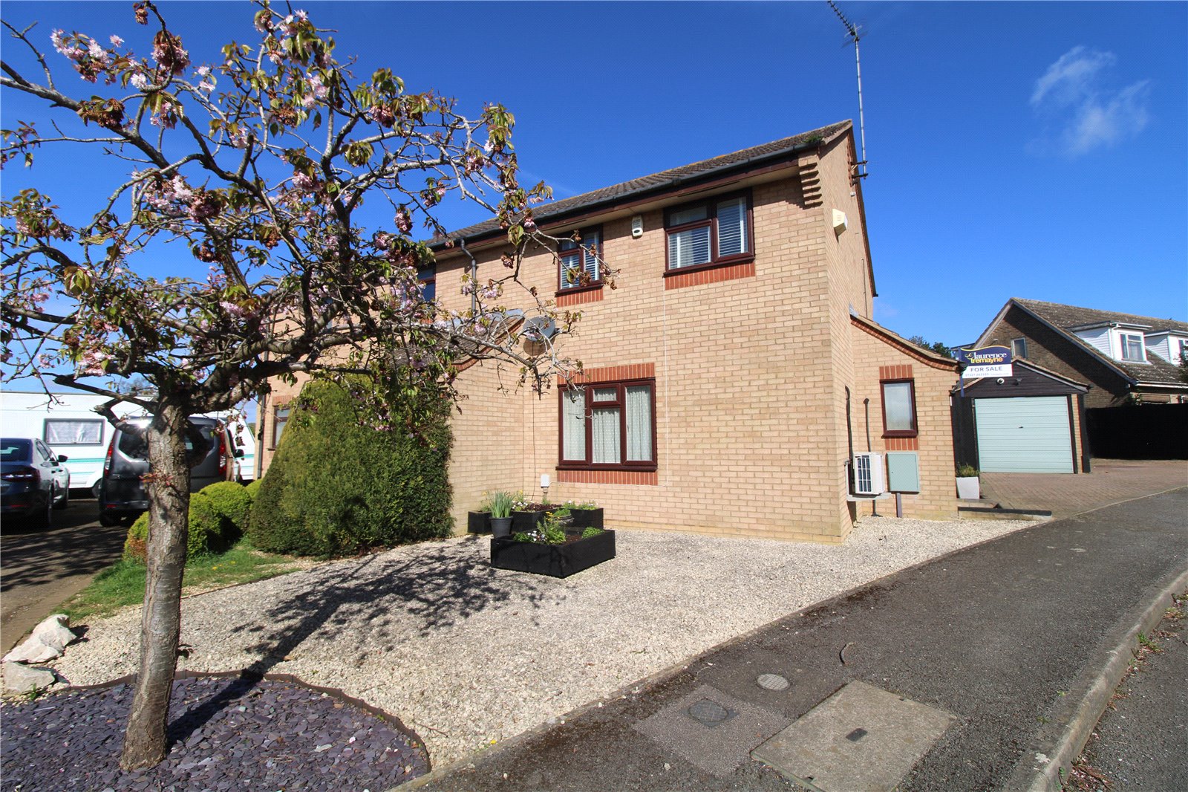
Daventry: 01327 311222
Long Buckby: 01327 844111
Woodford Halse: 01327 263333
This property has been removed by the agent. It may now have been sold or temporarily taken off the market.
A well presented TWO DOUBLE BEDROOM semi detached property located in the village of WOODFORD HALSE. A DRIVEWAY for FOUR CARS leads to a SINGLE GARAGE (which is currently dived into two sections), a REFITTED KITCHEN, downstairs CLOAKROOM, good sized F
We have found these similar properties.
Sidney Road, Woodford Halse, Northamptonshire, Nn11
3 Bedroom Terraced House
Sidney Road, WOODFORD HALSE, Northamptonshire, NN11
Manor Road, Woodford Halse, Northamptonshire, Nn11
3 Bedroom Semi-Detached House
Manor Road, WOODFORD HALSE, Northamptonshire, NN11
Church Street, Woodford Halse, Northamptonshire, Nn11
2 Bedroom Terraced House
Church Street, WOODFORD HALSE, Northamptonshire, NN11
Membris Way, Woodford Halse, Northamptonshire, Nn11
3 Bedroom Semi-Detached House
Membris Way, WOODFORD HALSE, Northamptonshire, NN11






