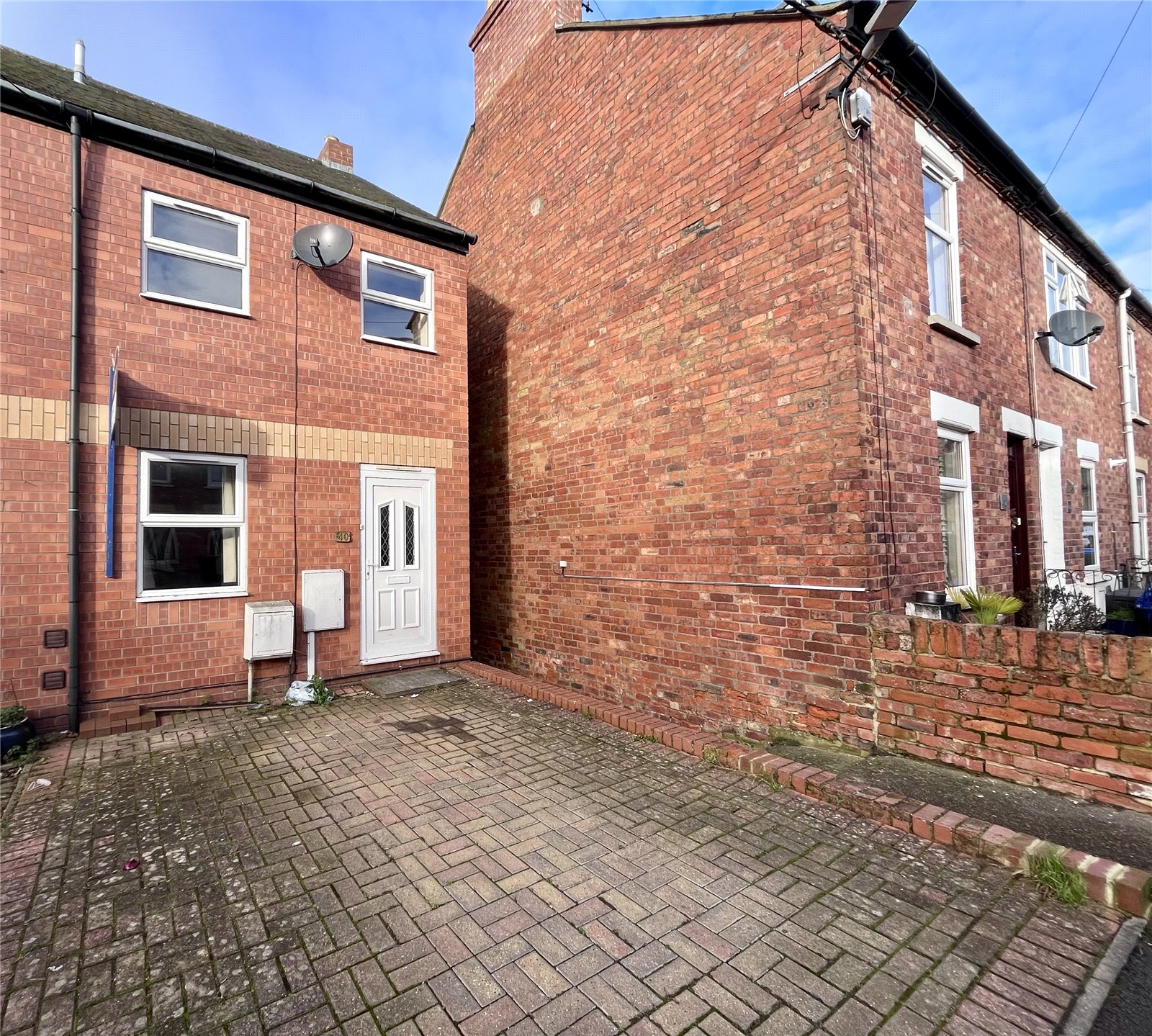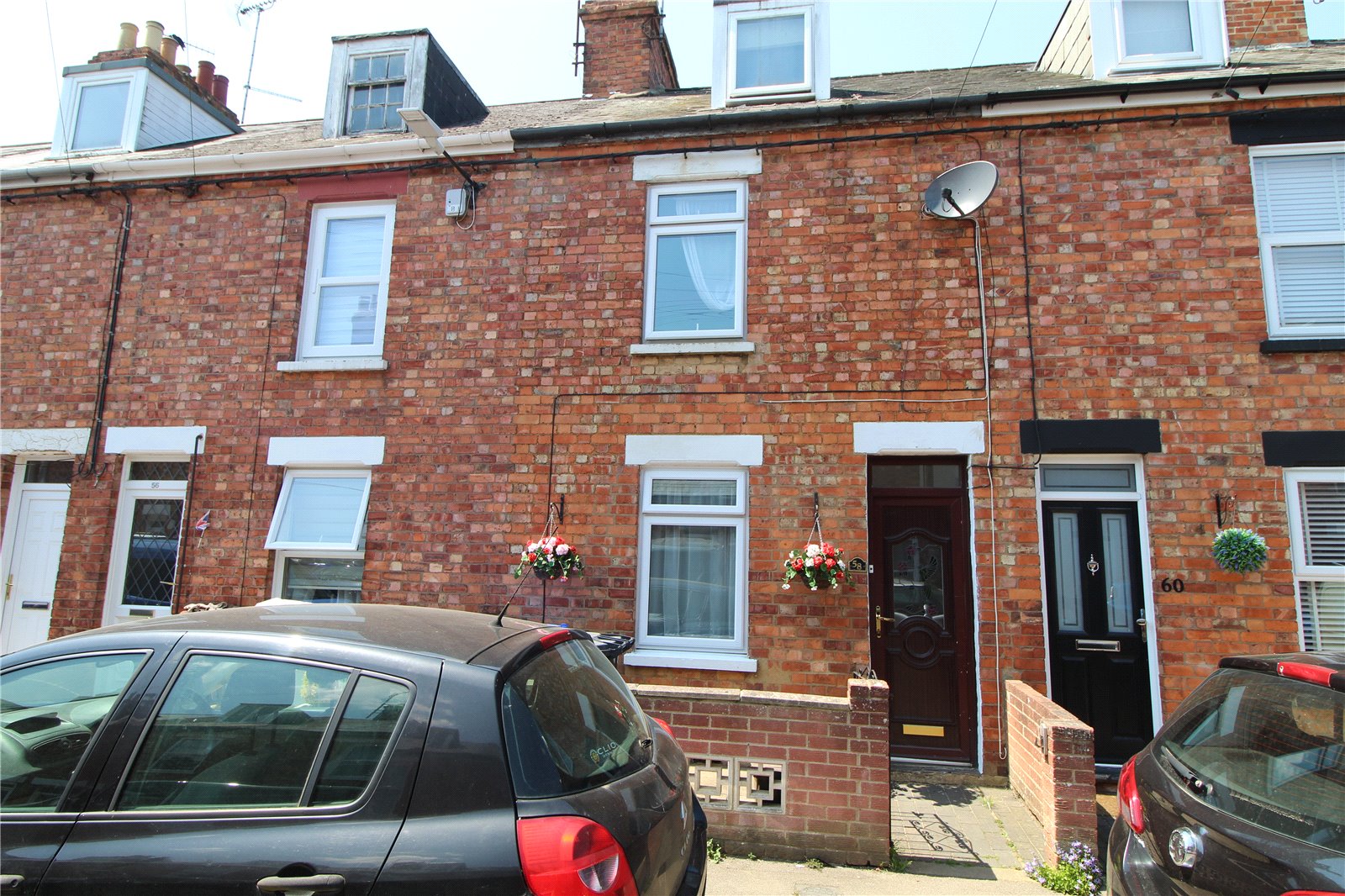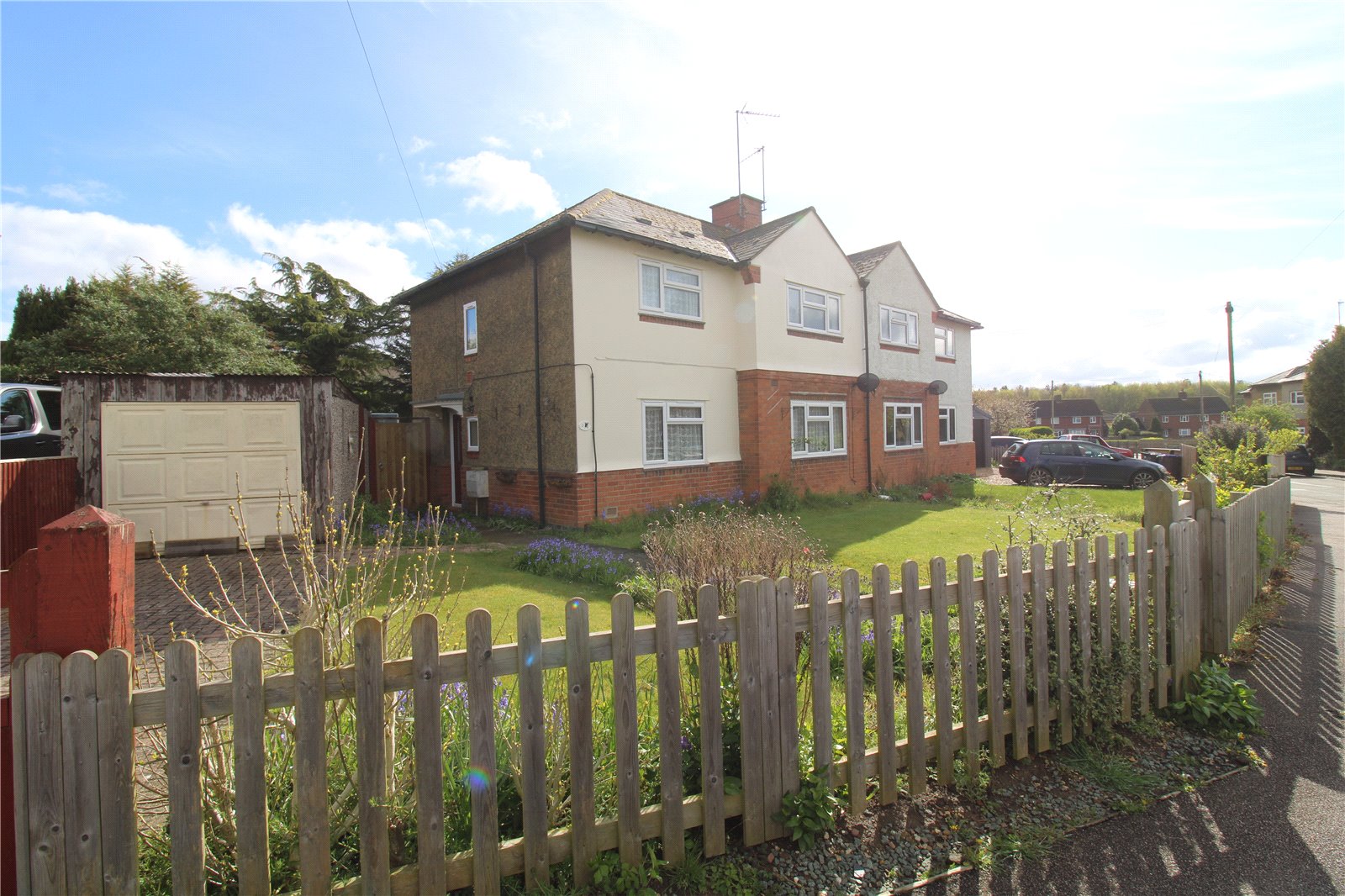
Daventry: 01327 311222
Long Buckby: 01327 844111
Woodford Halse: 01327 263333
This property has been removed by the agent. It may now have been sold or temporarily taken off the market.
A BEAUTIFULLY PRESENTED TWO BEDROOM END OF TERRACED PROPERTY situated in the popular village of Woodford Halse. The property would make an IDEAL PURCHASE for FIRST TIME or INVESTMENT BUYERS with accommodation briefly comprising entrance hall, kitchen,
We have found these similar properties.
Sidney Road, Woodford Halse, Northamptonshire, Nn11
3 Bedroom End of Terrace House
Sidney Road, WOODFORD HALSE, Northamptonshire, NN11
Sidney Road, Woodford Halse, Northamptonshire, Nn11
3 Bedroom Terraced House
Sidney Road, WOODFORD HALSE, Northamptonshire, NN11
Manor Road, Woodford Halse, Northamptonshire, Nn11
3 Bedroom Semi-Detached House
Manor Road, WOODFORD HALSE, Northamptonshire, NN11





