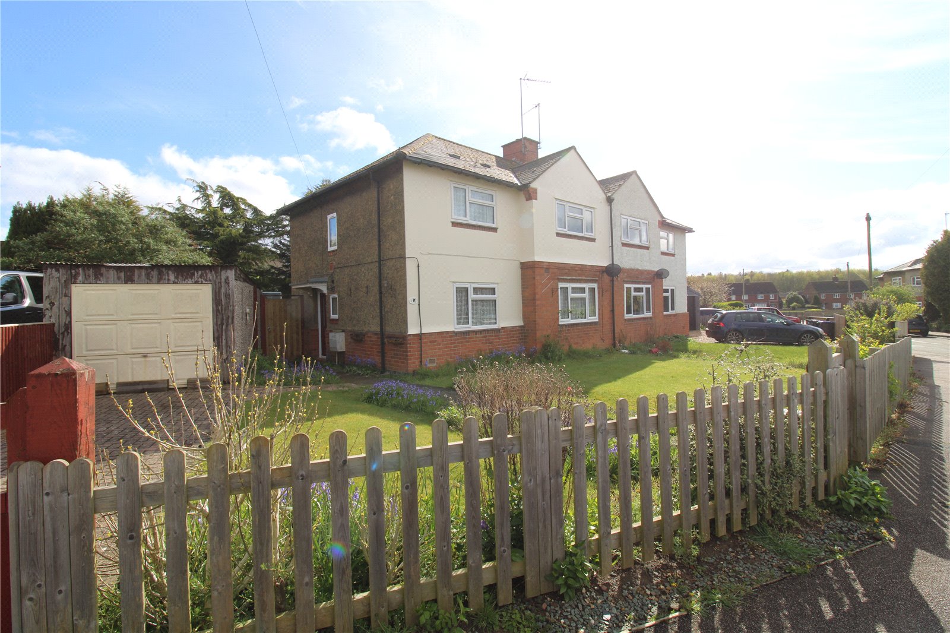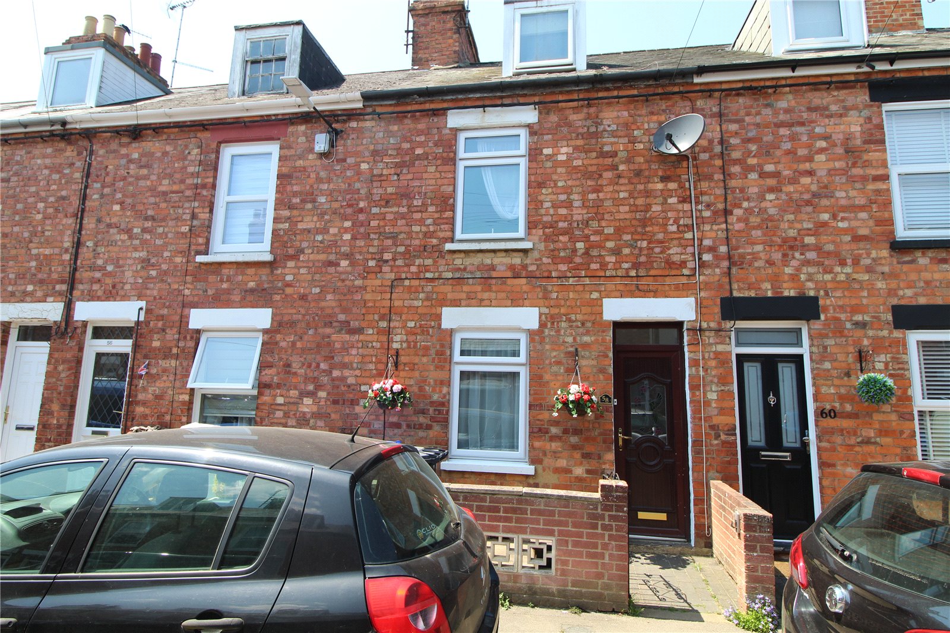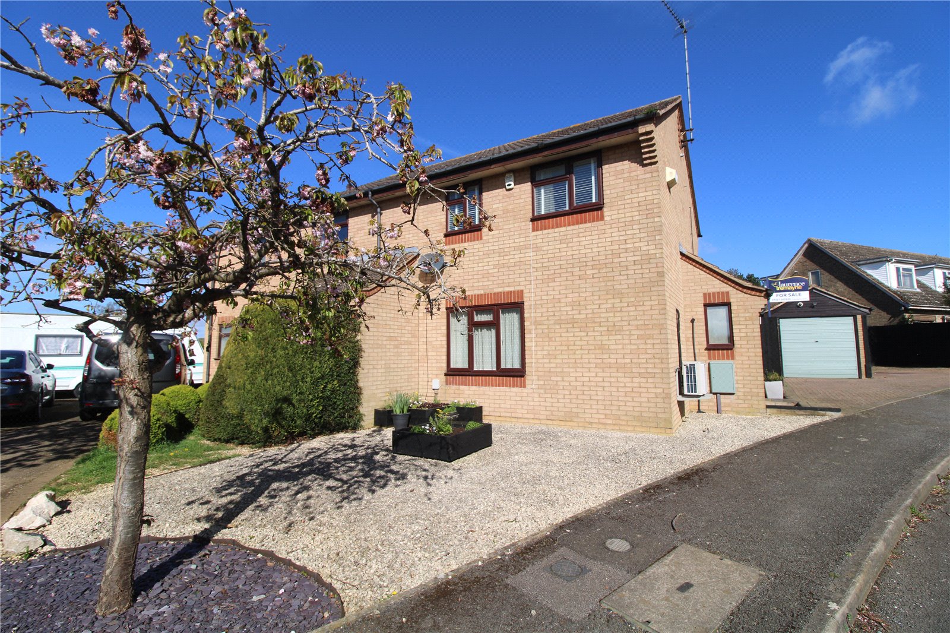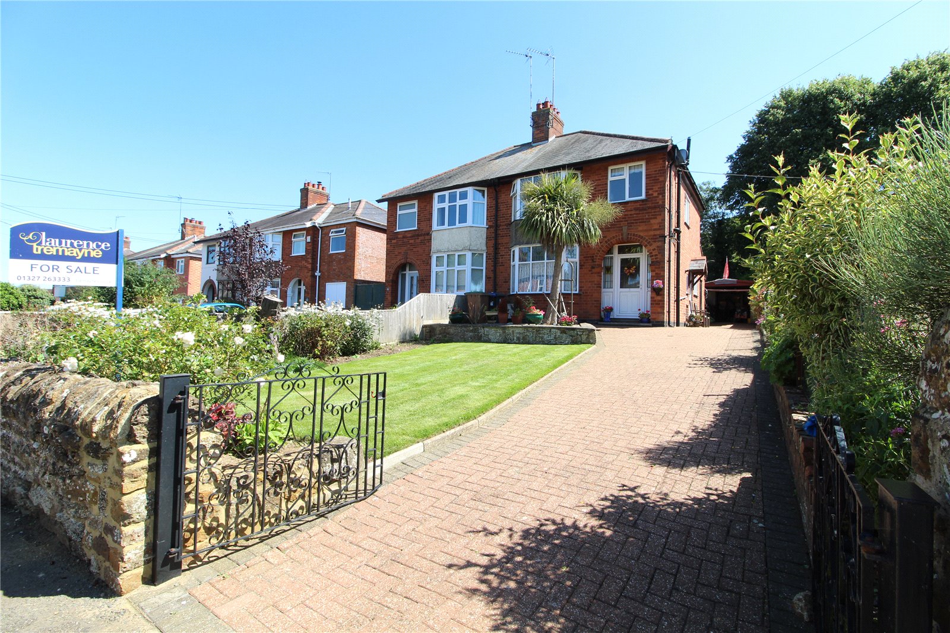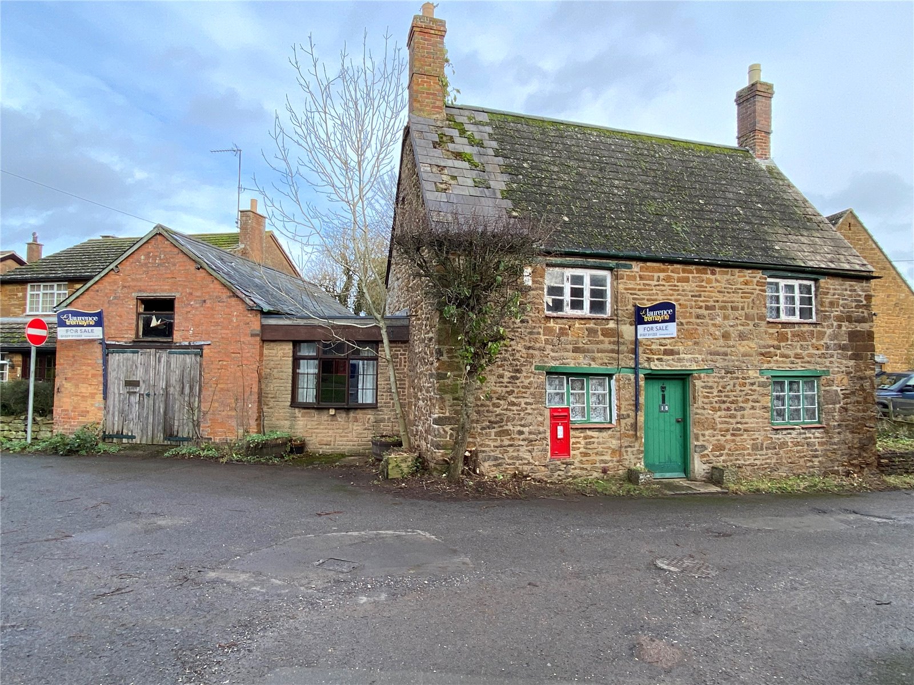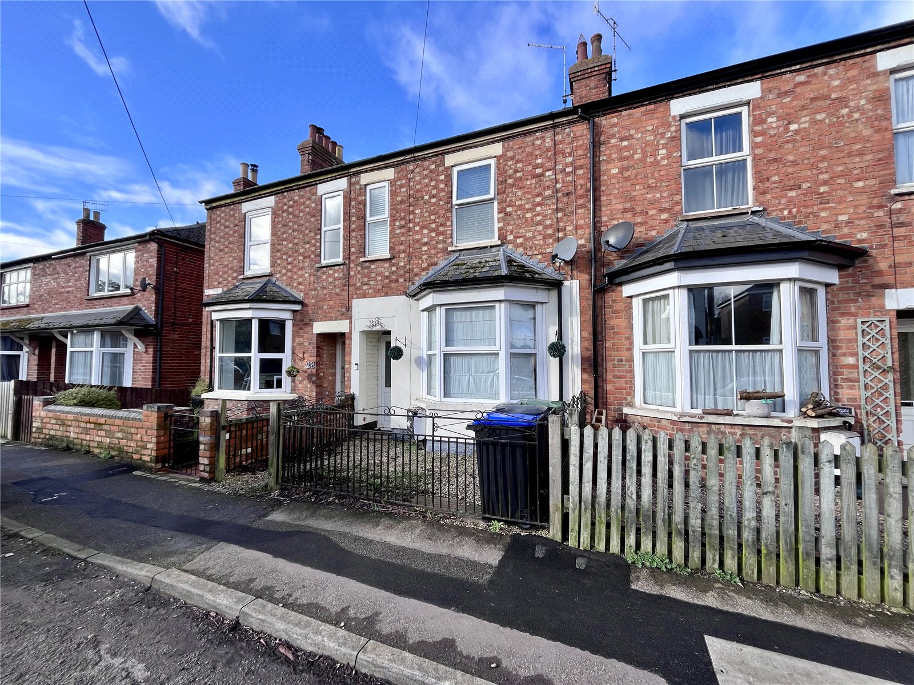
Daventry: 01327 311222
Long Buckby: 01327 844111
Woodford Halse: 01327 263333
This property has been removed by the agent. It may now have been sold or temporarily taken off the market.
*** Three Bedroom Detached Property *** Beautifully Presented ***Refitted Kitchen and Bathroom *** Garage *** Off Road Parking For Four Cars *** Conservatory ***
We have found these similar properties.
Church Street, Woodford Halse, Northamptonshire, Nn11
2 Bedroom Terraced House
Church Street, WOODFORD HALSE, Northamptonshire, NN11
Manor Road, Woodford Halse, Northamptonshire, Nn11
3 Bedroom Semi-Detached House
Manor Road, WOODFORD HALSE, Northamptonshire, NN11
Sidney Road, Woodford Halse, Northamptonshire, Nn11
3 Bedroom Terraced House
Sidney Road, WOODFORD HALSE, Northamptonshire, NN11
Membris Way, Woodford Halse, Northamptonshire, Nn11
3 Bedroom Semi-Detached House
Membris Way, WOODFORD HALSE, Northamptonshire, NN11
Church Street, Woodford Halse, Northamptonshire, Nn11
3 Bedroom Semi-Detached House
Church Street, WOODFORD HALSE, Northamptonshire, NN11
Church Street, Charwelton, Northamptonshire, Nn11
2 Bedroom Detached House
Church Street, CHARWELTON, Northamptonshire, NN11




