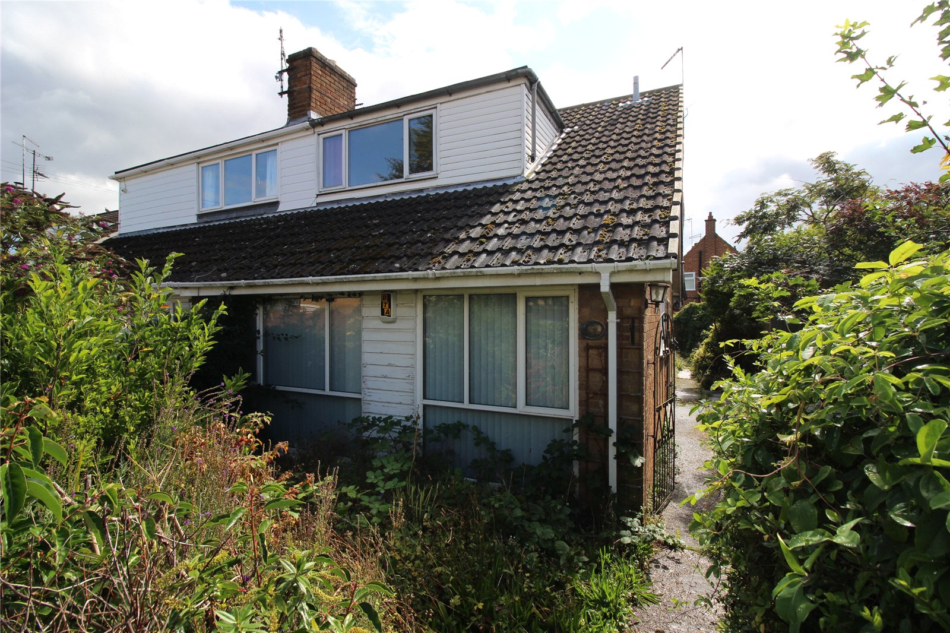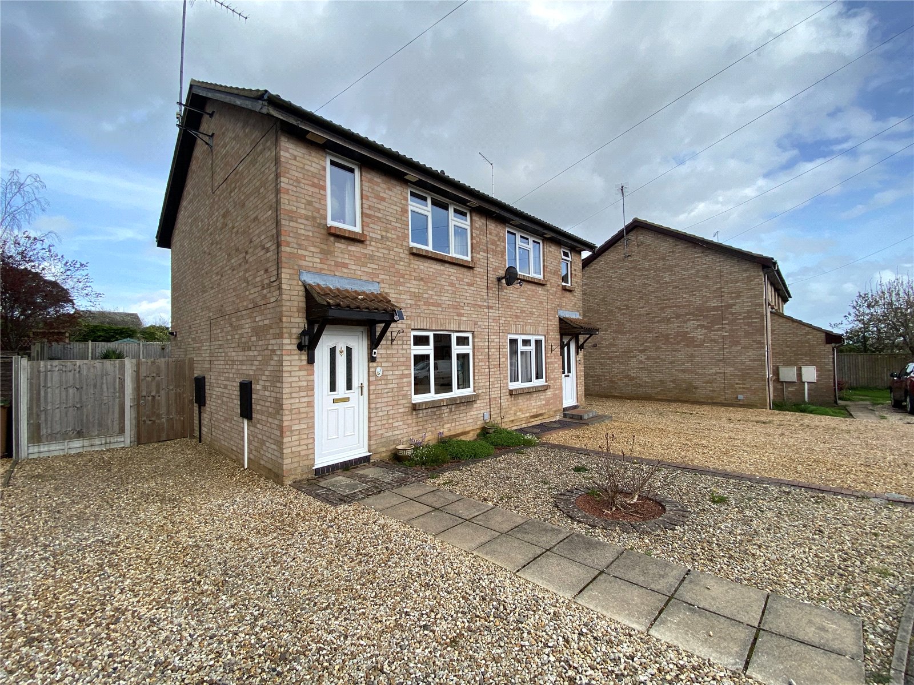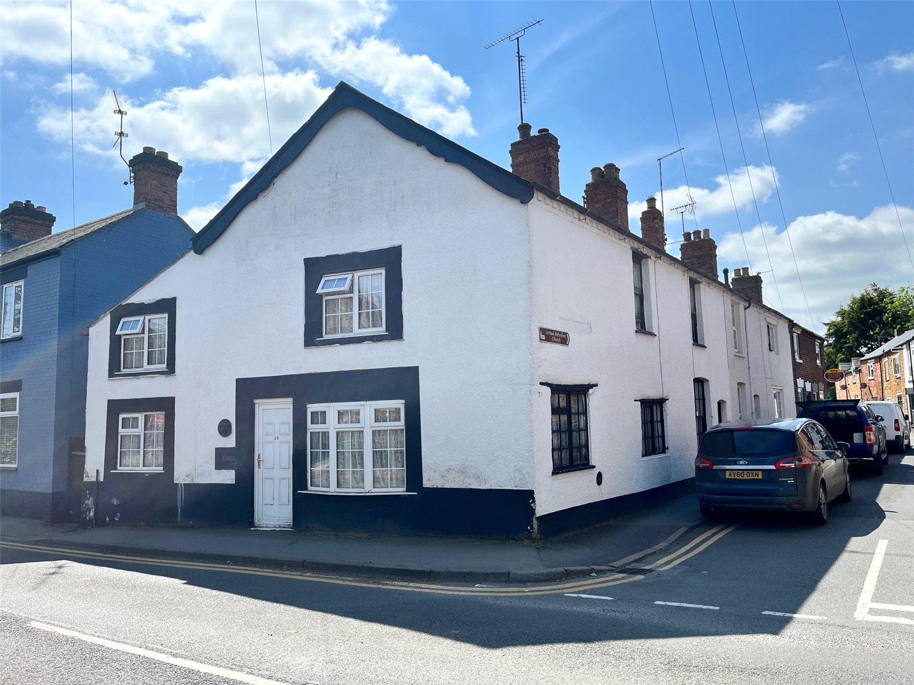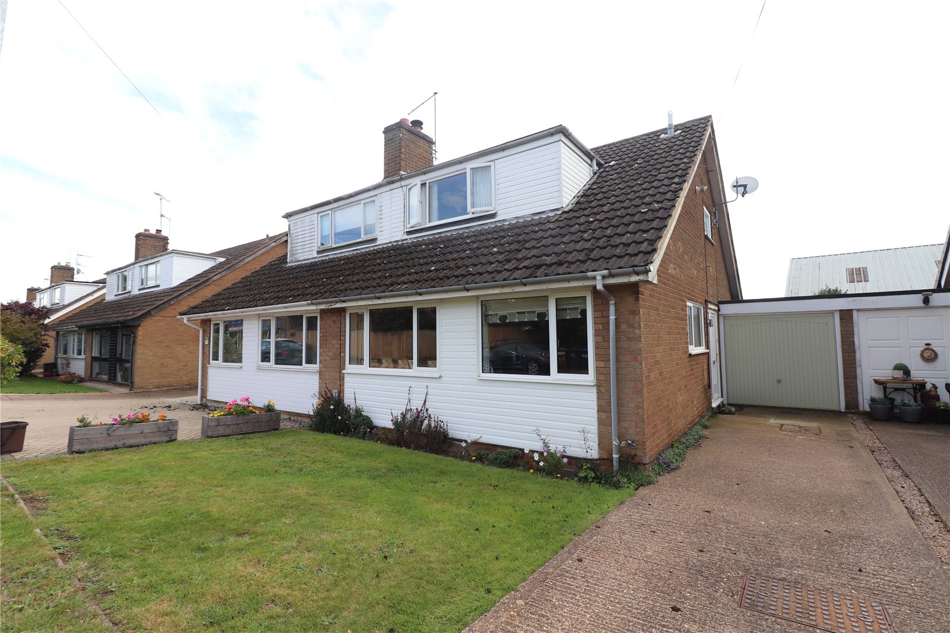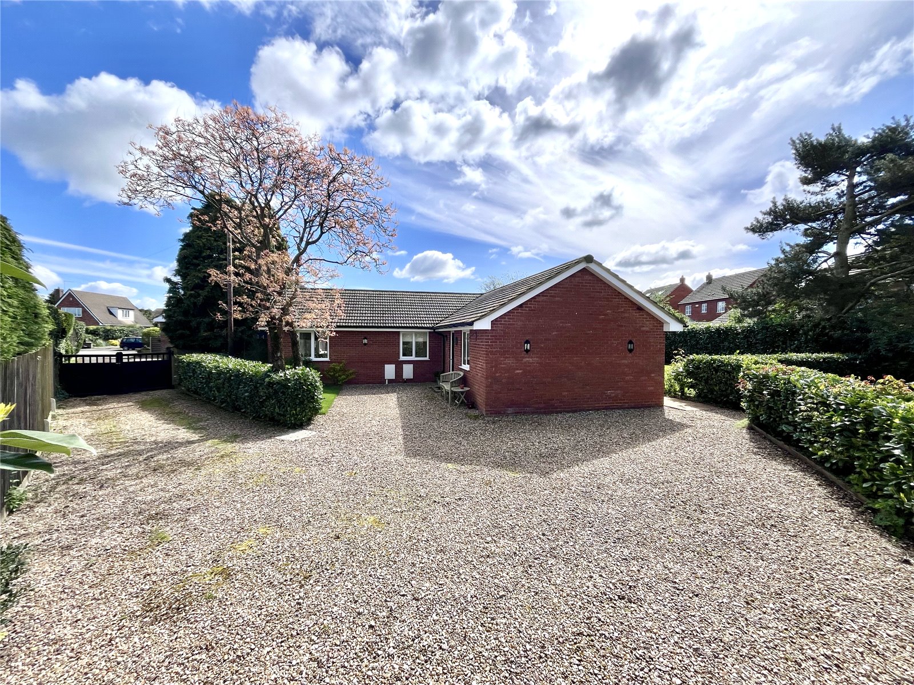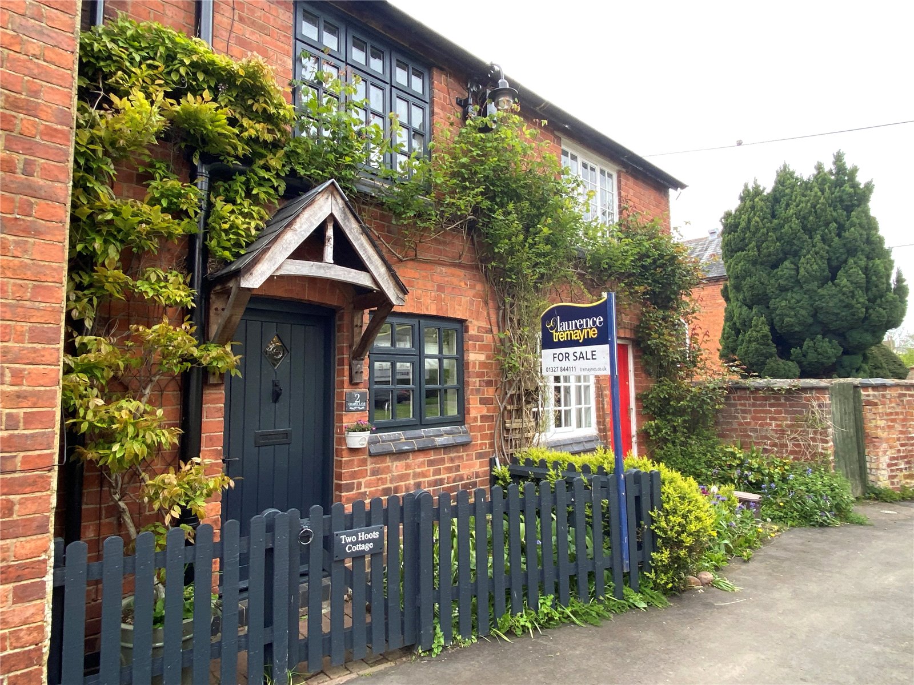
Daventry: 01327 311222
Long Buckby: 01327 844111
Woodford Halse: 01327 263333
This property has been removed by the agent. It may now have been sold or temporarily taken off the market.
A VERY WELL PRESENTED THREE BEDROOM SEMI-DETACHED HOME that was built approximately 6 years ago by Messrs Bovis Homes. The property has been upgraded by the current owner to include a HIVE CONTROL SYSTEM, ALARM SYSTEM FOR HOUSE & GARAGE, BESPOKE OFFIC
We have found these similar properties.
Chapel Lane, Crick, Northamptonshire, Nn6
2 Bedroom Terraced House
Chapel Lane, CRICK, Northamptonshire, NN6
Glebelands, Spratton, Northamptonshire, Nn6
2 Bedroom Semi-Detached House
Glebelands, SPRATTON, Northamptonshire, NN6
Windsor Close, Long Buckby, Northamptonshire, Nn6
2 Bedroom Semi-Detached House
Windsor Close, LONG BUCKBY, Northamptonshire, NN6
High Street, Long Buckby, Northamptonshire, Nn6
4 Bedroom Terraced House
High Street, LONG BUCKBY, Northamptonshire, NN6
Willow Close, Spratton, Northamptonshire, Nn6
3 Bedroom Semi-Detached House
Willow Close, SPRATTON, Northamptonshire, NN6
Field Close, West Haddon, Northamptonshire, Nn6
2 Bedroom Detached Bungalow
Field Close, WEST HADDON, Northamptonshire, NN6




