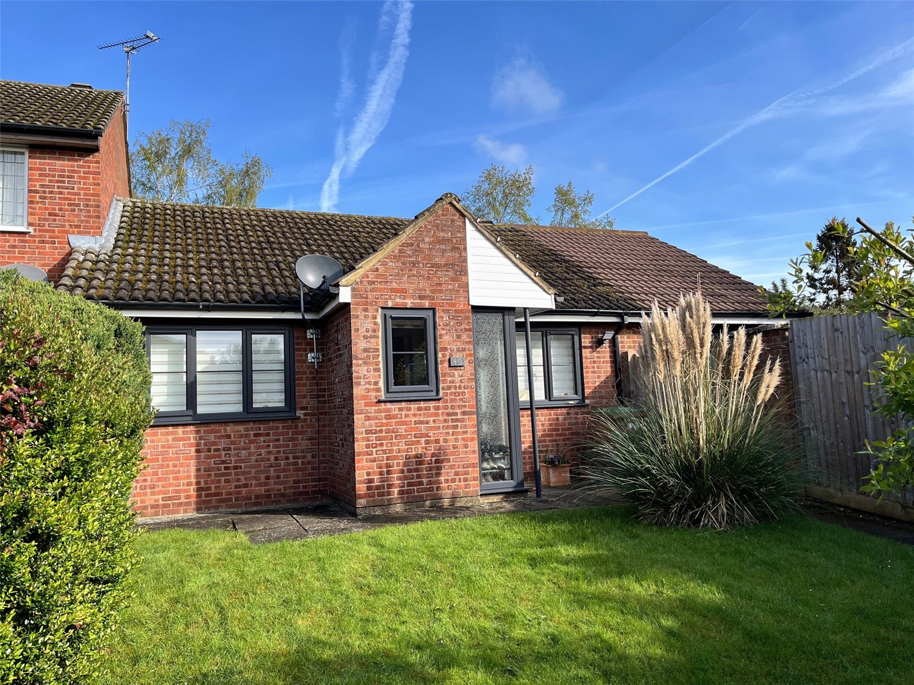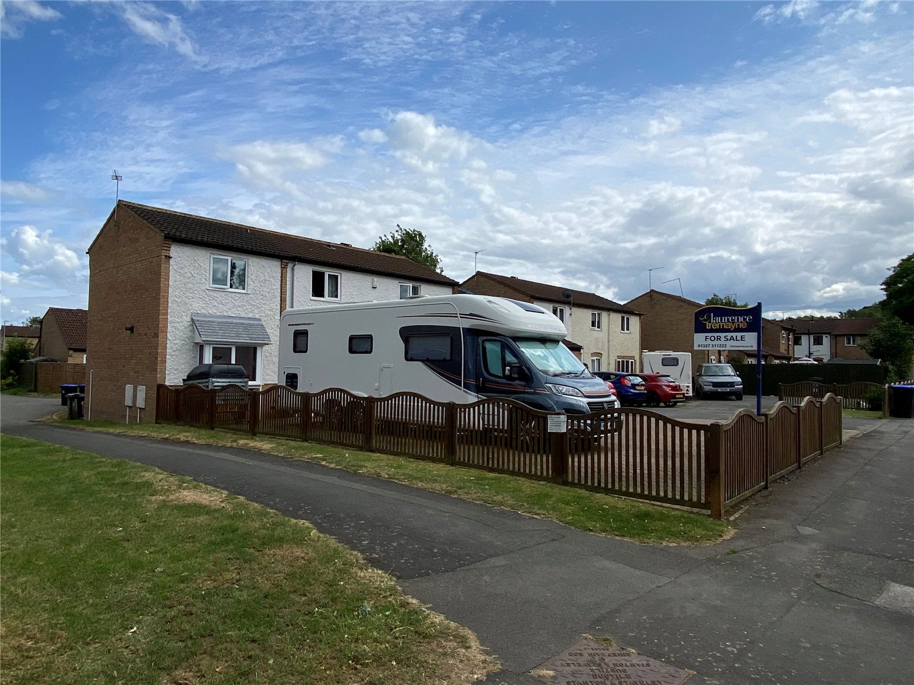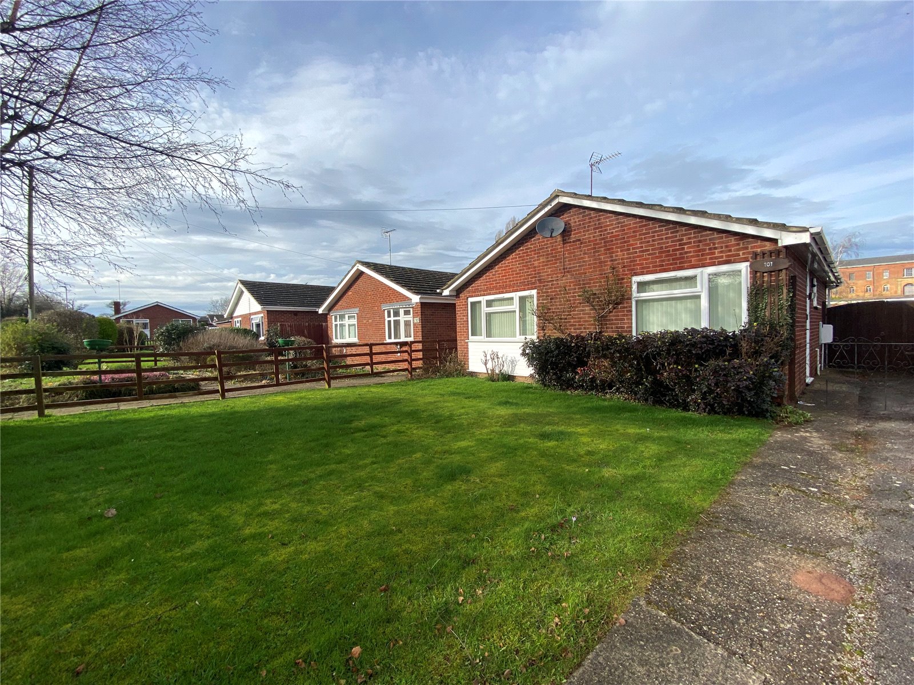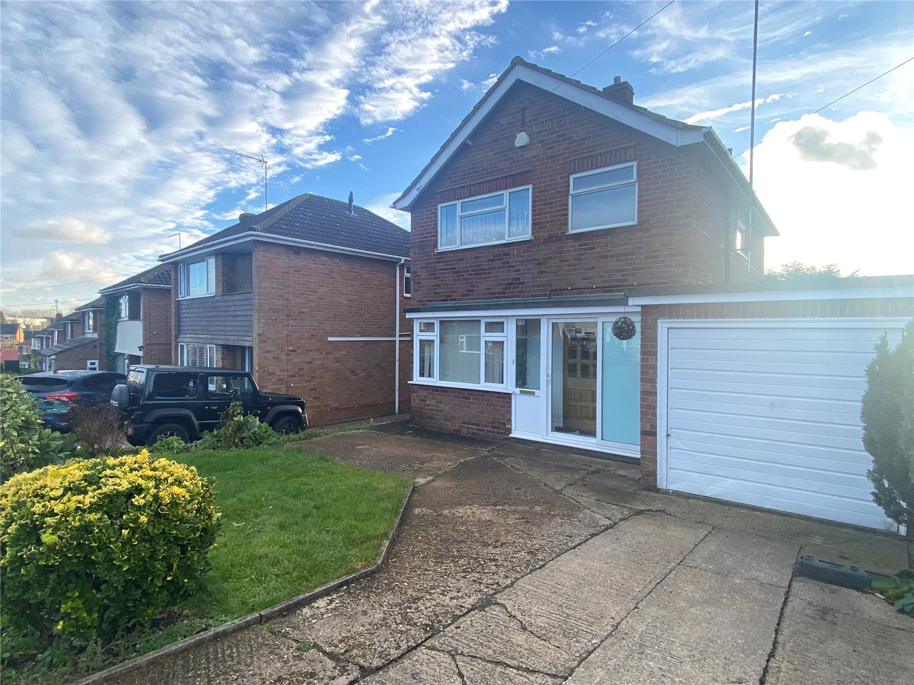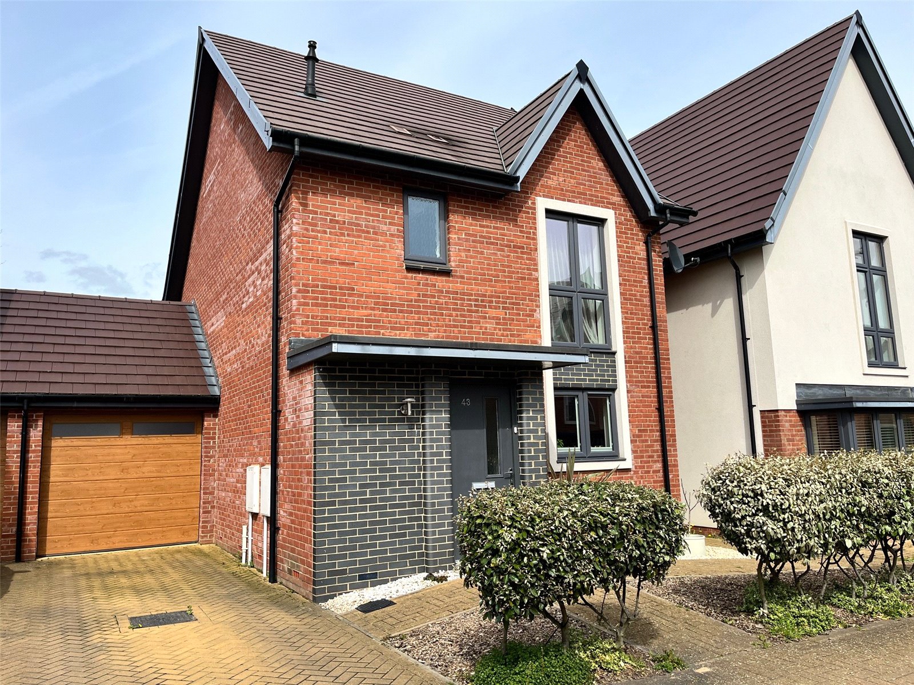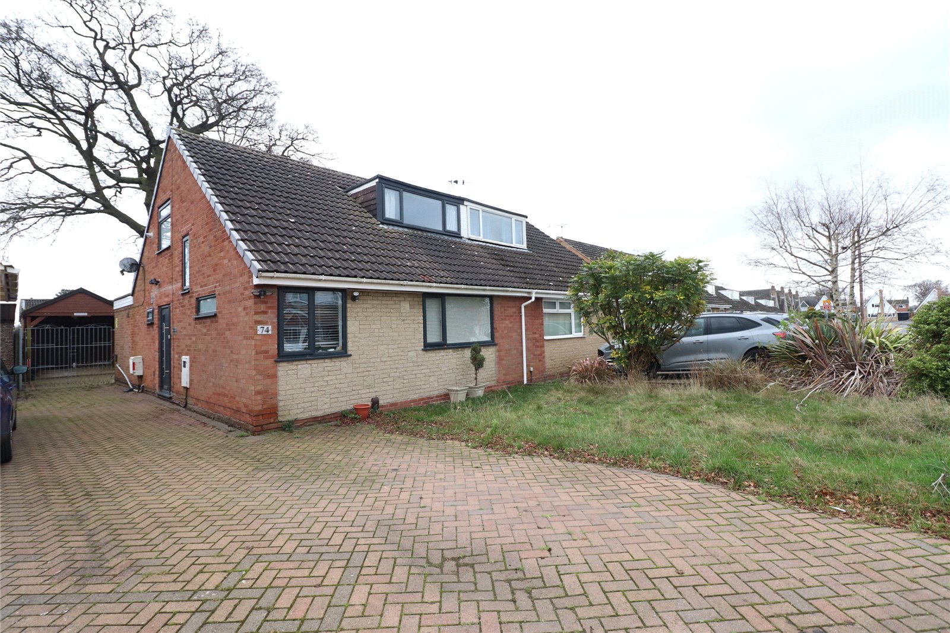
Daventry: 01327 311222
Long Buckby: 01327 844111
Woodford Halse: 01327 263333
This property has been removed by the agent. It may now have been sold or temporarily taken off the market.
*** Three Bedroom Semi Detached Property *** Cul De Sac Position *** Refitted Kitchen *** Off Road Parking *** Views Over Countryside ***
We have found these similar properties.
Montague Road, Rugby, Warwickshire, Cv22
3 Bedroom Semi-Detached House
Montague Road, RUGBY, Warwickshire, CV22
Balliol Road, Daventry, Northamptonshire, Nn11
2 Bedroom Bungalow
Balliol Road, DAVENTRY, Northamptonshire, NN11
Exeter Close, Daventry, Northamptonshire, Nn11
3 Bedroom End of Terrace House
Exeter Close, DAVENTRY, Northamptonshire, NN11
West Street, Weedon, Northamptonshire, Nn7
2 Bedroom Detached Bungalow
West Street, WEEDON, Northamptonshire, NN7
The Slade, Daventry, Northamptonshire, Nn11
3 Bedroom Detached House
The Slade, DAVENTRY, Northamptonshire, NN11
Croxden Way, Daventry, Northamptonshire, Nn11
3 Bedroom Detached House
Croxden Way, DAVENTRY, Northamptonshire, NN11




