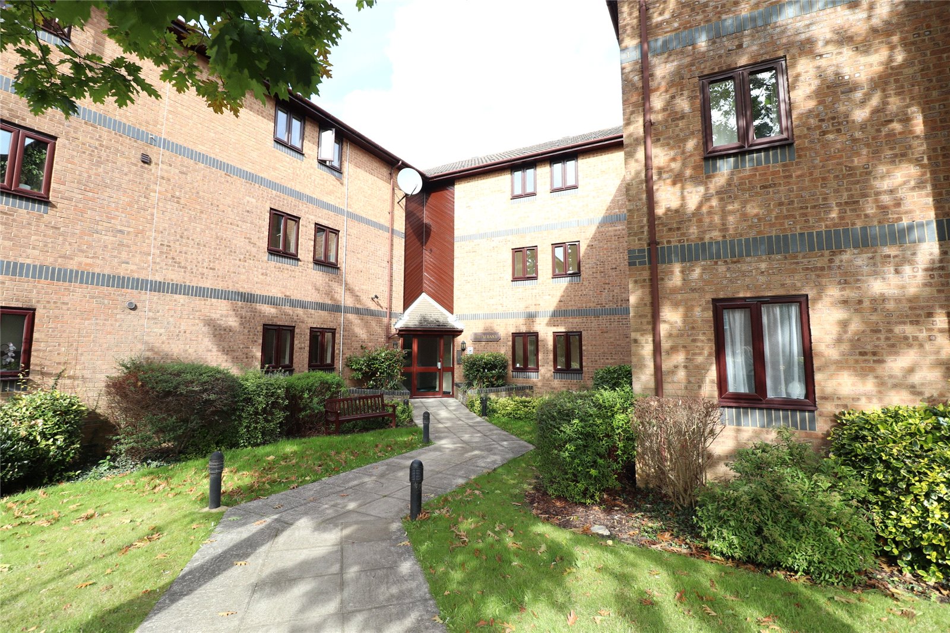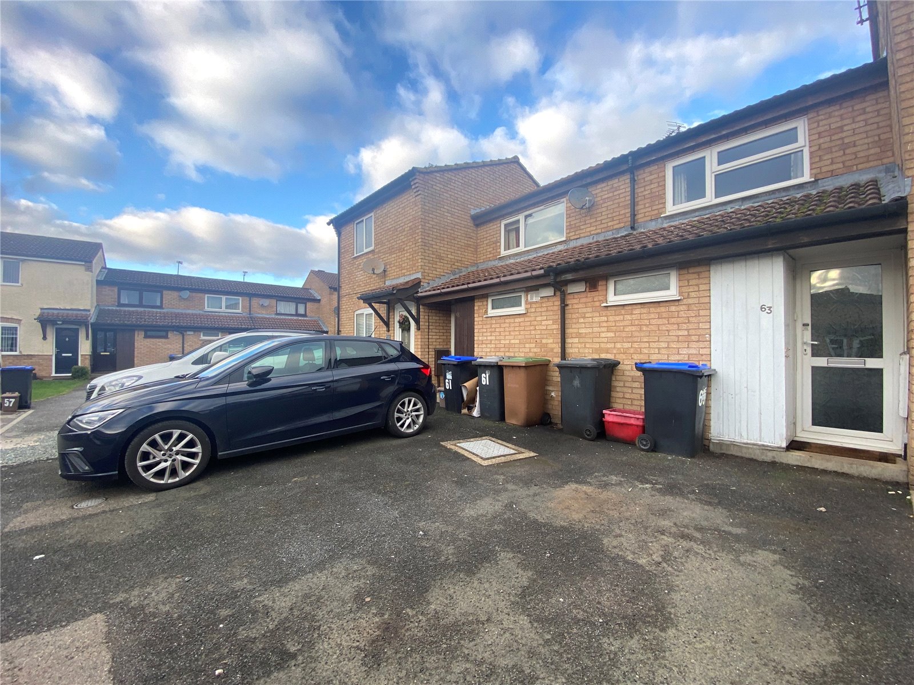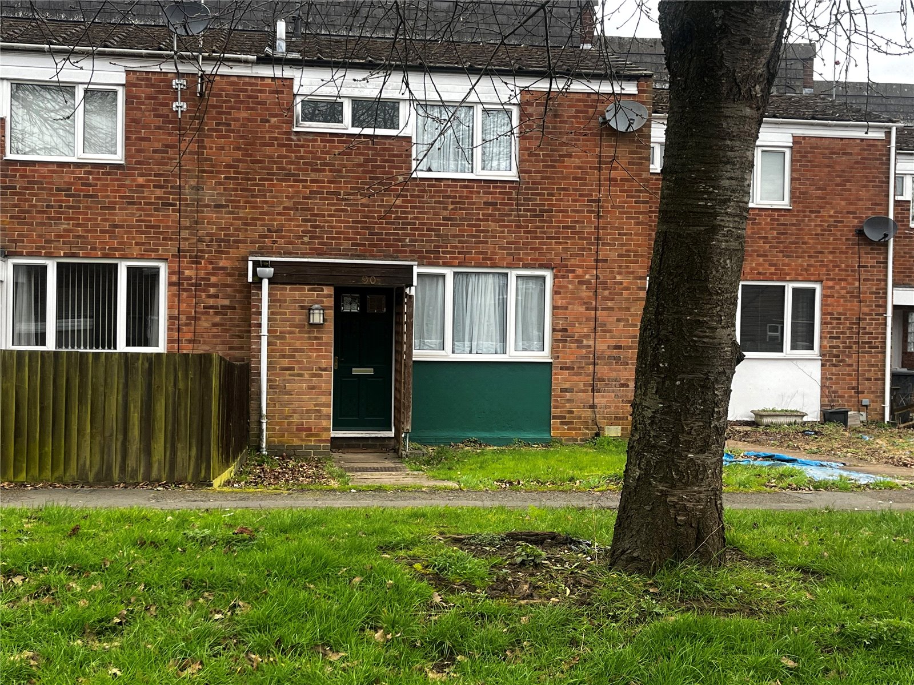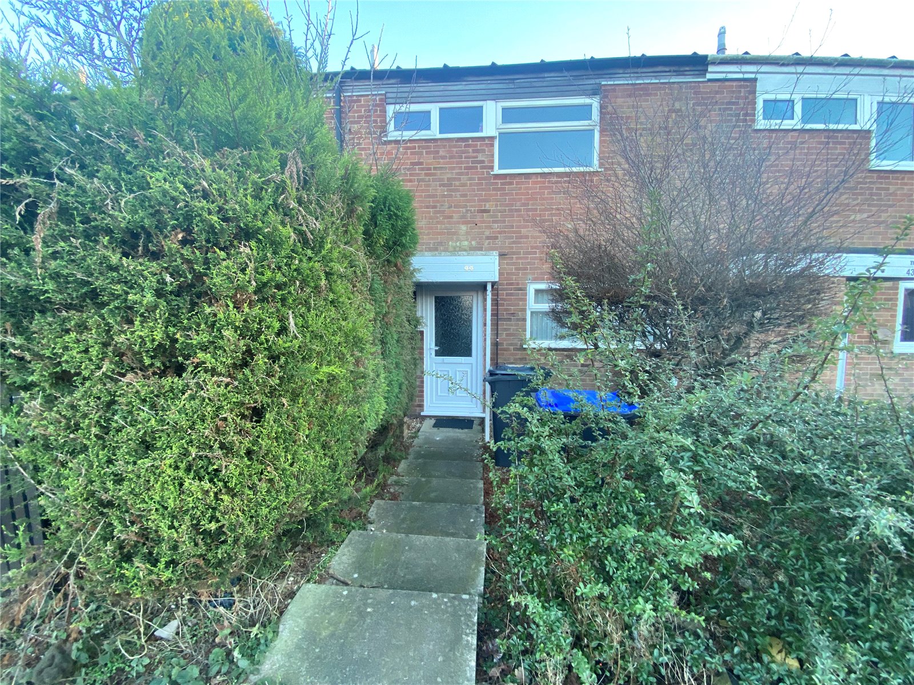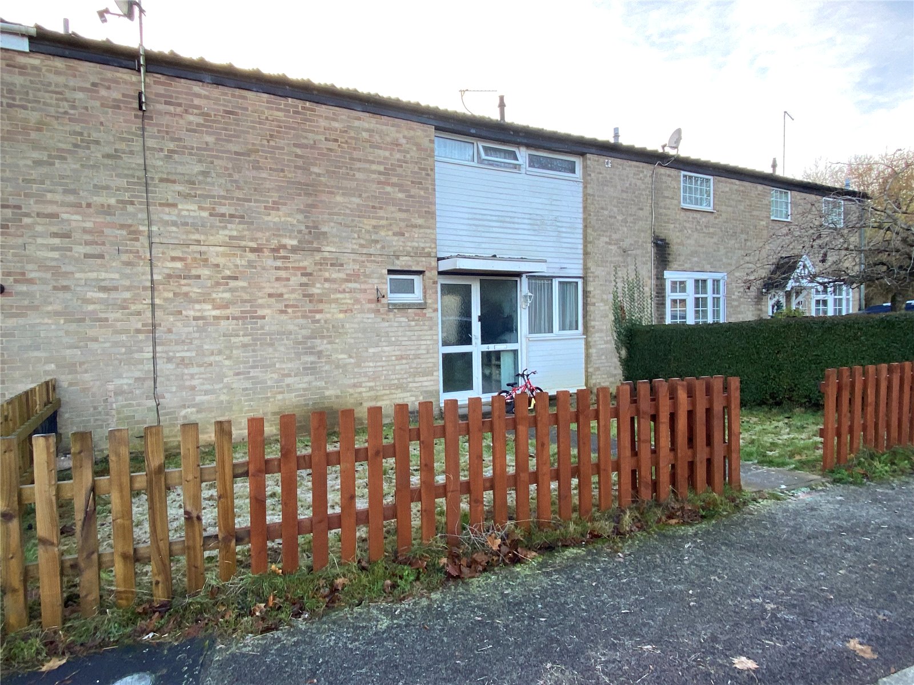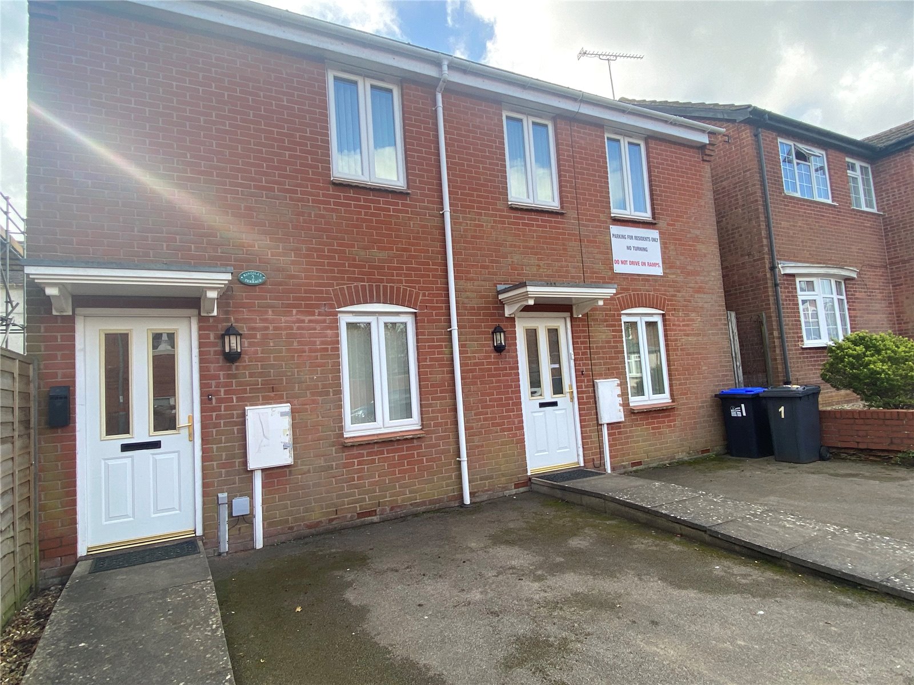
Daventry: 01327 311222
Long Buckby: 01327 844111
Woodford Halse: 01327 263333
This property has been removed by the agent. It may now have been sold or temporarily taken off the market.
A three bedroom end of terrace property situated on the Southbrook development. Offered with NO UPPER CHAIN the property benefits from 18'8 LOUNGE, 18'8 KITCHEN/DINER, DOWNSTAIRS CLOAKROOM, three first floor bedrooms two of which are doubles, WET ROOM
We have found these similar properties.
Kingsley Avenue, Daventry, Northamptonshire, Nn11
2 Bedroom Penthouse
Kingsley Avenue, DAVENTRY, Northamptonshire, NN11
The Albany, Daventry, Northamptonshire, Nn11
2 Bedroom Apartment
The Albany, DAVENTRY, Northamptonshire, NN11
Lincoln Way, Daventry, Northamptonshire, Nn11
1 Bedroom Terraced House
Lincoln Way, DAVENTRY, Northamptonshire, NN11
The Severn, Daventry, Northamptonshire, Nn11
2 Bedroom Terraced House
The Severn, DAVENTRY, Northamptonshire, NN11
The Stour, Daventry, Northamptonshire, Nn11
3 Bedroom Terraced House
The Stour, DAVENTRY, Northamptonshire, NN11
The Witham, Daventry, Northamptonshire, Nn11
3 Bedroom Terraced House
The Witham, DAVENTRY, Northamptonshire, NN11




