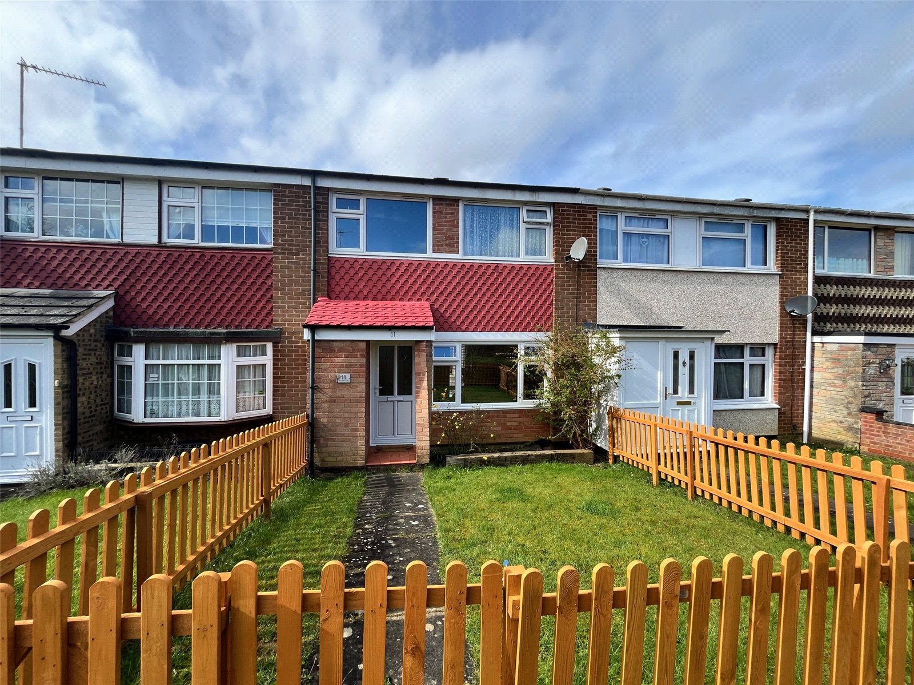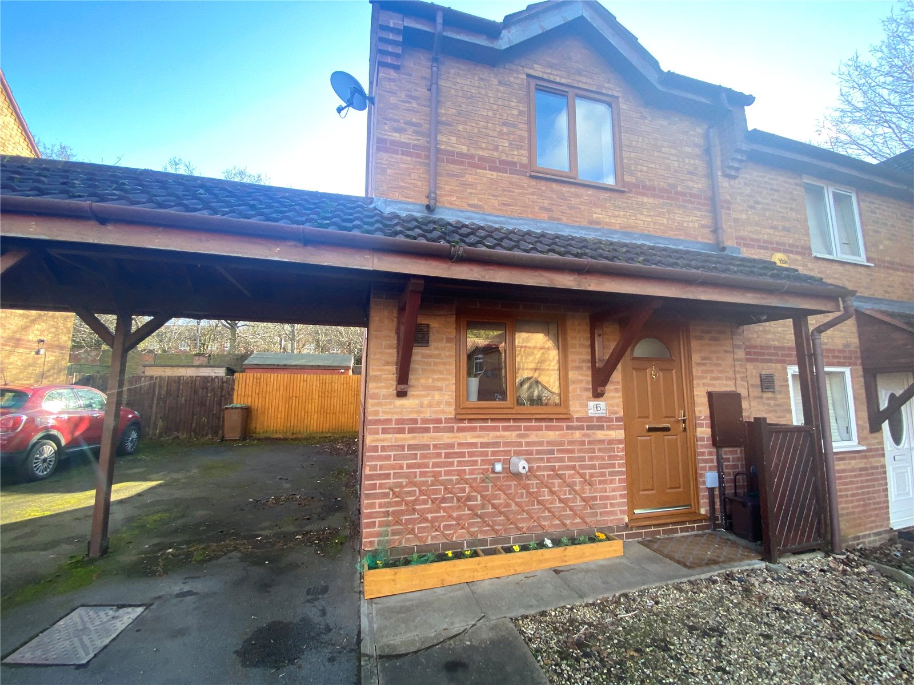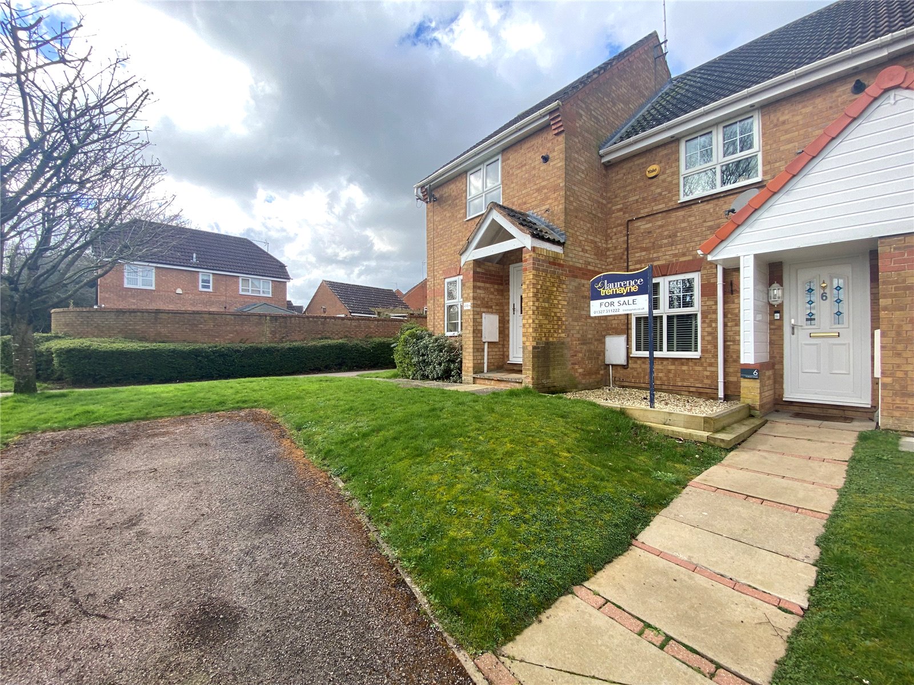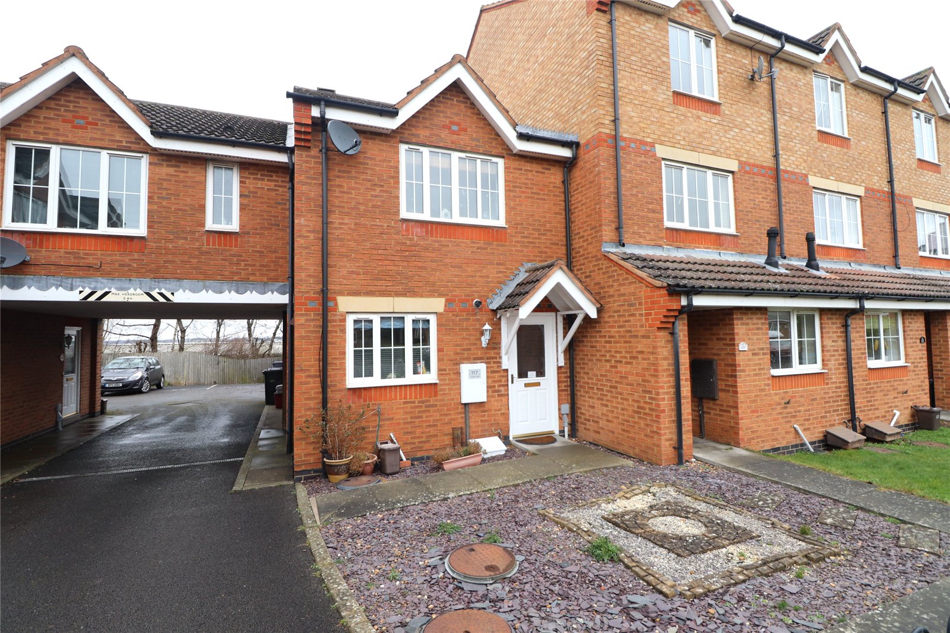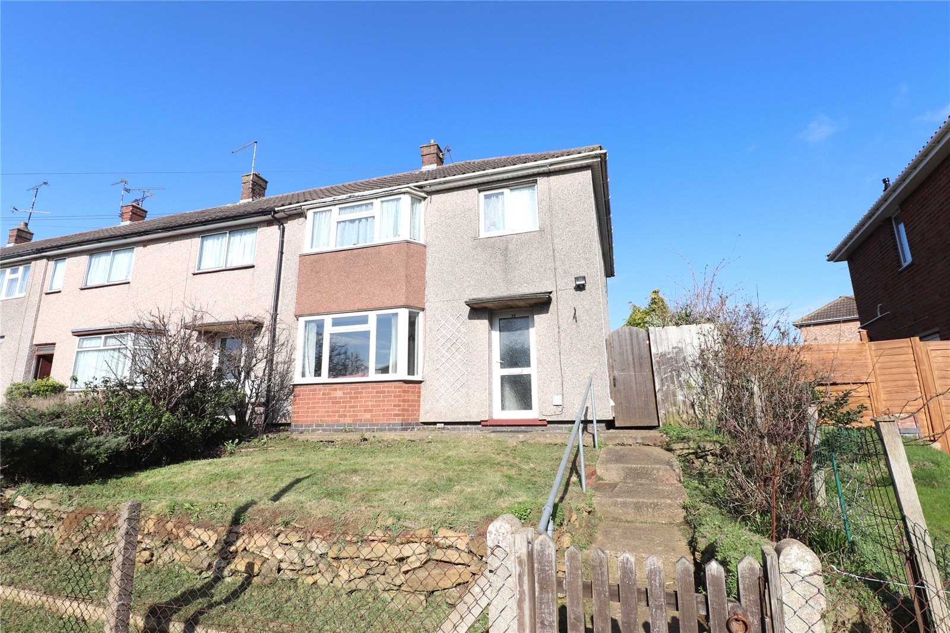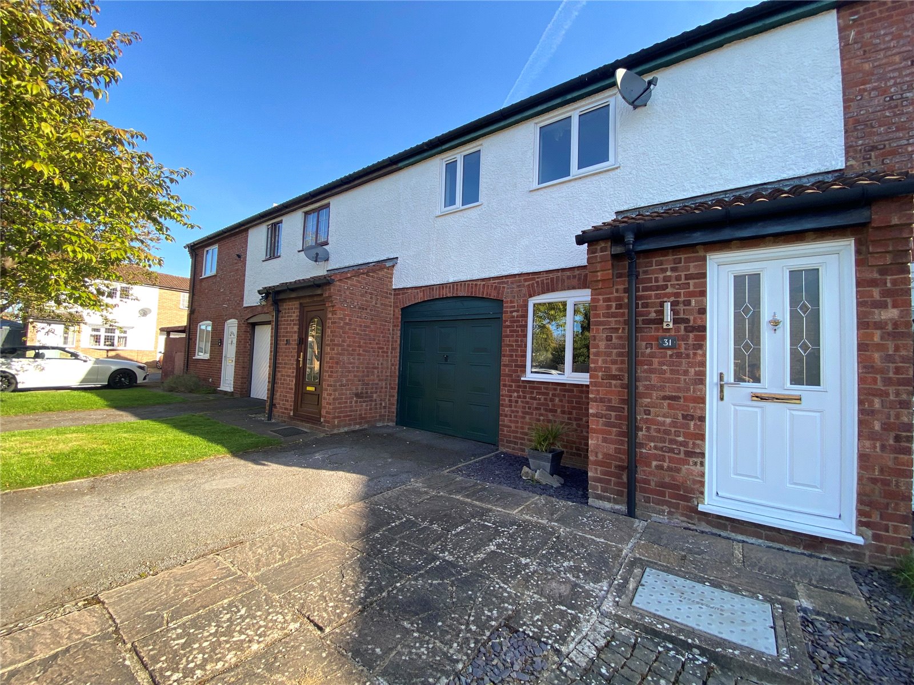
Daventry: 01327 311222
Long Buckby: 01327 844111
Woodford Halse: 01327 263333
This property has been removed by the agent. It may now have been sold or temporarily taken off the market.
***VERY WELL PRESENTED***EDGE OF POPULAR DEVELOPMENT***UPVC CONSERVATORY***SEPARATE RECEPTION ROOMS***THREE BEDROOMS***
We have found these similar properties.
Exeter Close, Daventry, Northamptonshire, Nn11
2 Bedroom Terraced House
Exeter Close, DAVENTRY, Northamptonshire, NN11
Nelson Close, Daventry, Northamptonshire, Nn11
3 Bedroom Terraced House
Nelson Close, DAVENTRY, Northamptonshire, NN11
Ericsson Close, Ashby Fields, Daventry, Northamptonshire, Nn11
2 Bedroom Semi-Detached House
Ericsson Close, Ashby Fields, DAVENTRY, Northamptonshire, NN11
Cabot Close, Daventry, Northamptonshire, Nn11
2 Bedroom Terraced House
Cabot Close, DAVENTRY, Northamptonshire, NN11
Timken Way, Daventry, Northamptonshire, Nn11
2 Bedroom Terraced House
Timken Way, DAVENTRY, Northamptonshire, NN11
Tennyson Road, Daventry, Northamptonshire, Nn11
3 Bedroom End of Terrace House
Tennyson Road, DAVENTRY, Northamptonshire, NN11




