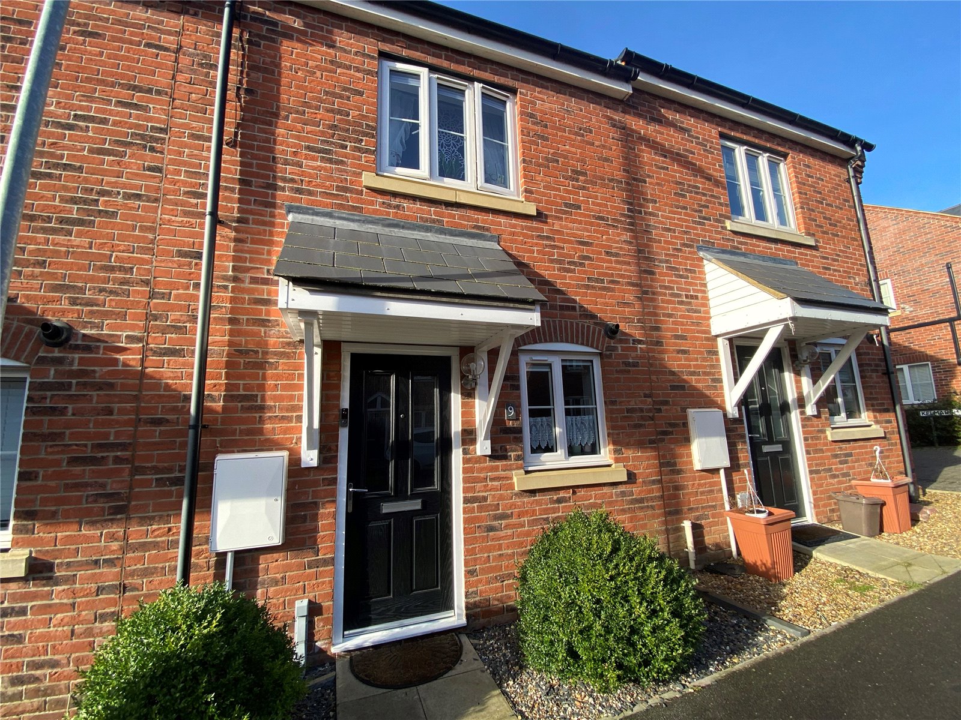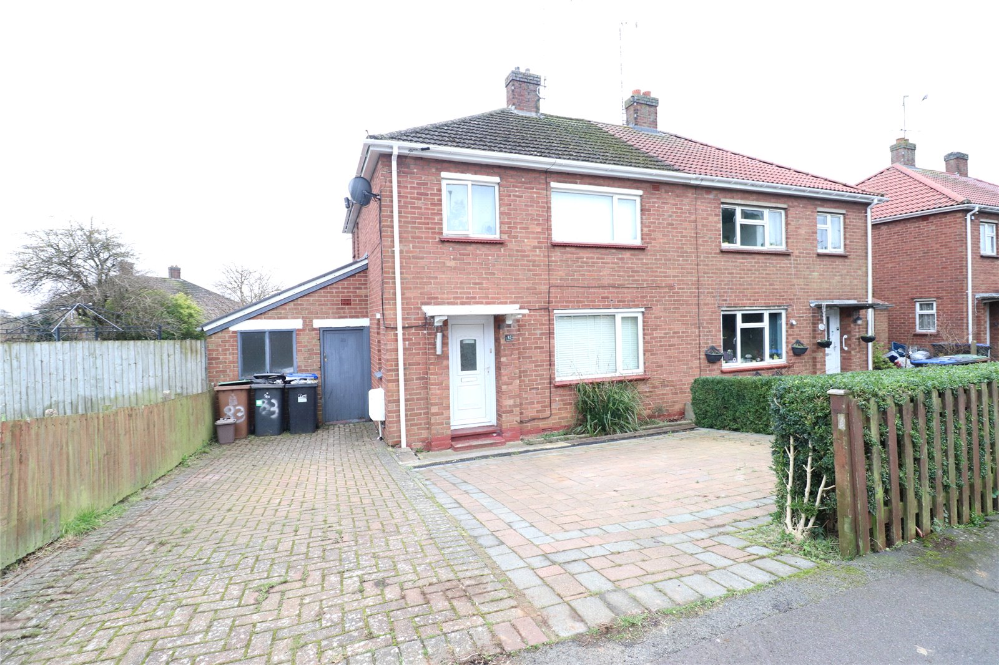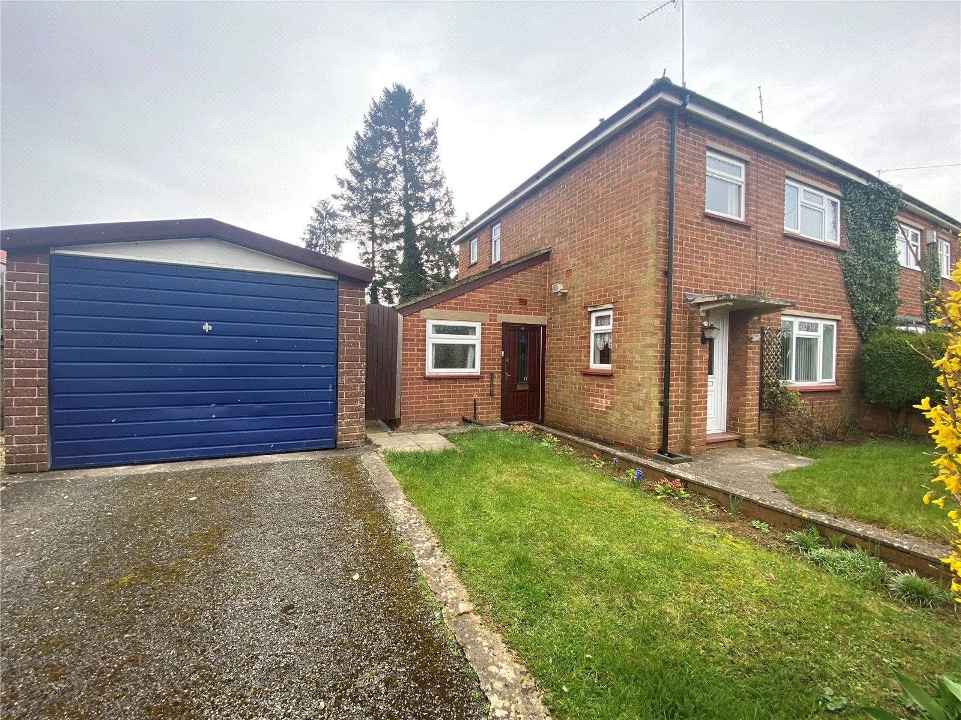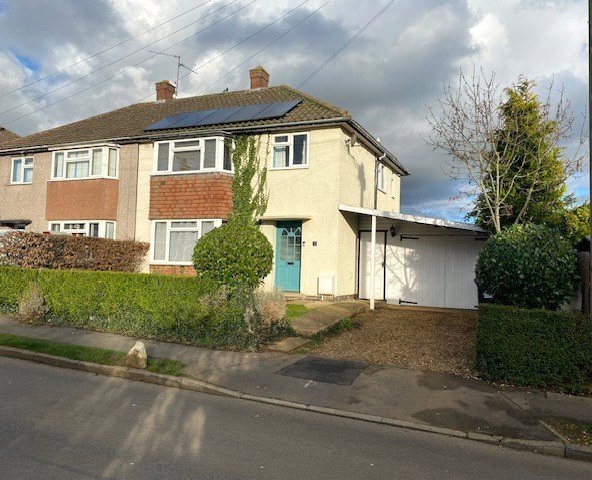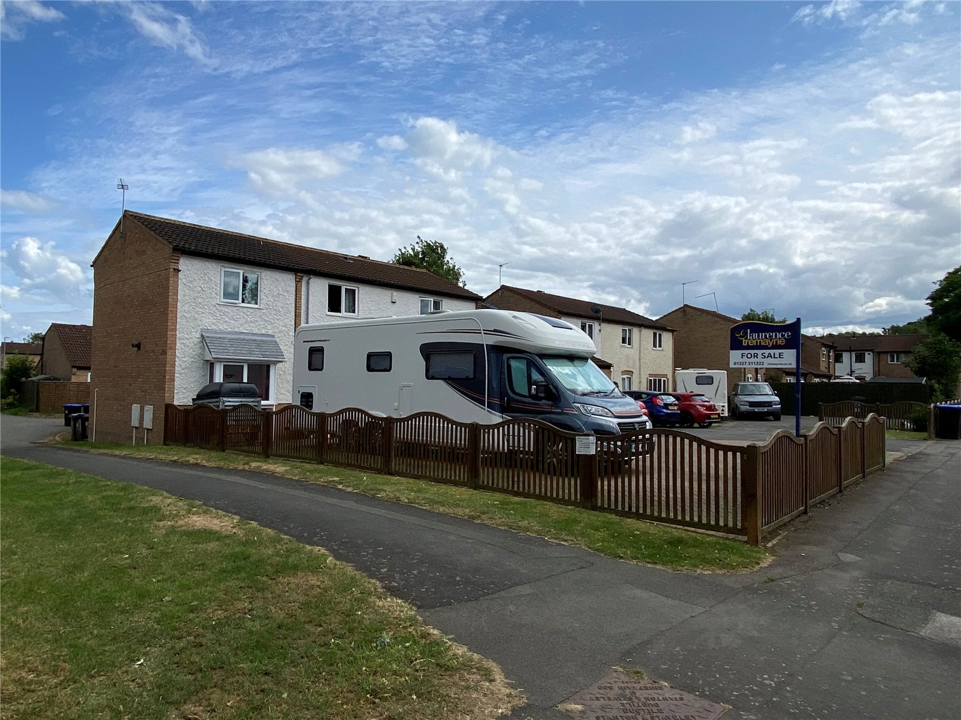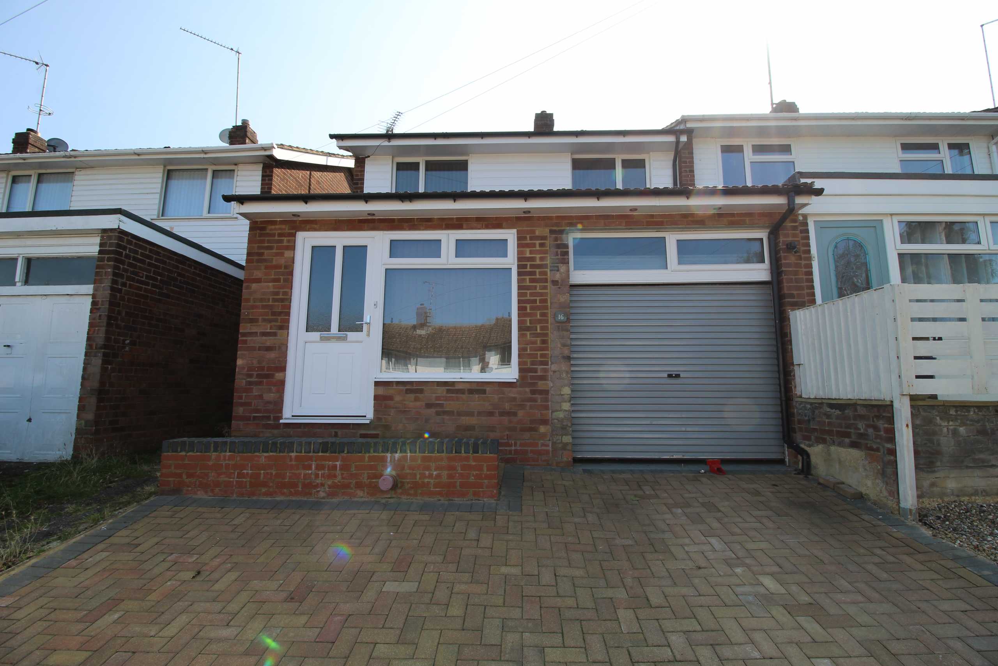
Daventry: 01327 311222
Long Buckby: 01327 844111
Woodford Halse: 01327 263333
This property has been removed by the agent. It may now have been sold or temporarily taken off the market.
Built in 2019 by CREST NICHOLSON to their ELMSWELL DESIGN located on the POPULAR MONKSMOOR DEVELOPMENT which is CLOSE TO LOCAL AMENITIES and the COUNTRY PARK is this VERY WELL PRESENTED semi-detached two bedroom modern home. With accommodation compris
We have found these similar properties.
The Firs, Daventry, Northamptonshire, Nn11
3 Bedroom End of Terrace House
The Firs, DAVENTRY, Northamptonshire, NN11
Brampton Grange Drive, Middlemore, Daventry, Northamptonshire, Nn11
2 Bedroom Terraced House
Brampton Grange Drive, Middlemore, DAVENTRY, Northamptonshire, NN11
Tennyson Road, Daventry, Northamptonshire, Nn11
3 Bedroom Semi-Detached House
Tennyson Road, DAVENTRY, Northamptonshire, NN11
Spenser Crescent, Daventry, Northamptonshire, Nn11
3 Bedroom Semi-Detached House
Spenser Crescent, DAVENTRY, Northamptonshire, NN11
Keats Road, Daventry, Northamptonshire, Nn11
3 Bedroom Semi-Detached House
Keats Road, DAVENTRY, Northamptonshire, NN11
Exeter Close, Daventry, Northamptonshire, Nn11
3 Bedroom End of Terrace House
Exeter Close, DAVENTRY, Northamptonshire, NN11




